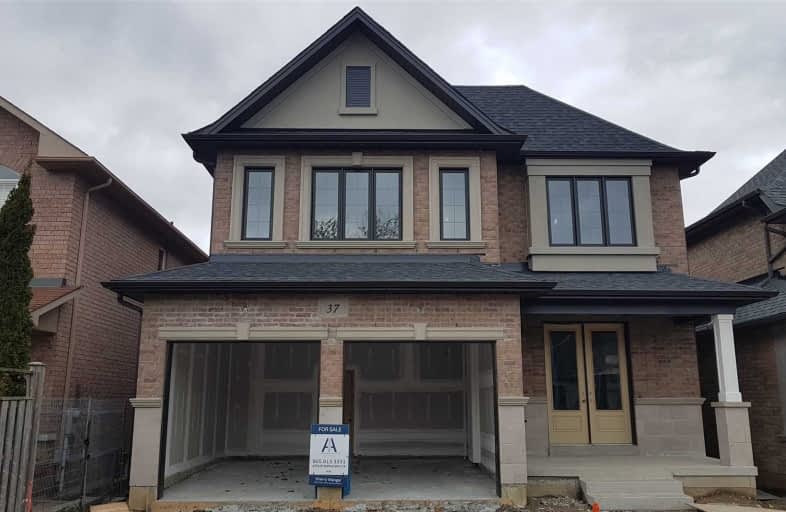
Highland Creek Public School
Elementary: Public
1.17 km
St Jean de Brebeuf Catholic School
Elementary: Catholic
1.01 km
John G Diefenbaker Public School
Elementary: Public
1.01 km
Meadowvale Public School
Elementary: Public
0.75 km
Morrish Public School
Elementary: Public
0.51 km
Cardinal Leger Catholic School
Elementary: Catholic
0.15 km
Maplewood High School
Secondary: Public
4.20 km
St Mother Teresa Catholic Academy Secondary School
Secondary: Catholic
3.75 km
West Hill Collegiate Institute
Secondary: Public
2.41 km
Sir Oliver Mowat Collegiate Institute
Secondary: Public
2.91 km
St John Paul II Catholic Secondary School
Secondary: Catholic
2.12 km
Sir Wilfrid Laurier Collegiate Institute
Secondary: Public
5.49 km







