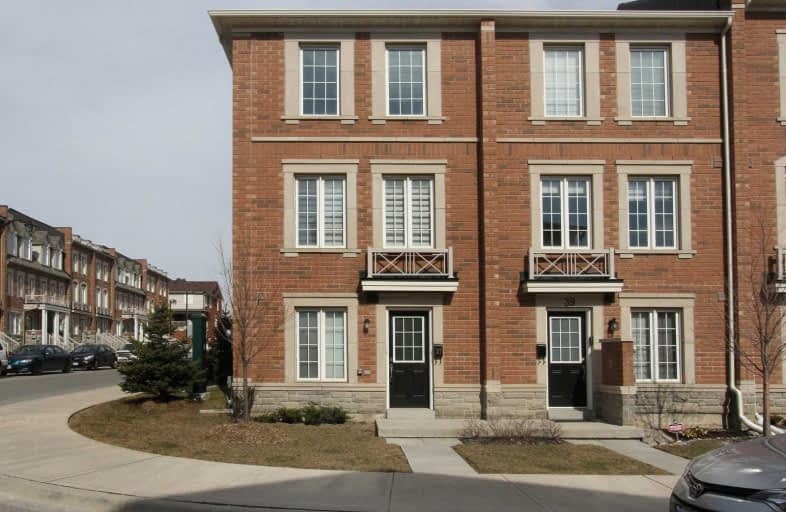
Chalkfarm Public School
Elementary: Public
0.74 km
Pelmo Park Public School
Elementary: Public
1.95 km
Stanley Public School
Elementary: Public
1.43 km
St Simon Catholic School
Elementary: Catholic
1.50 km
St. Andre Catholic School
Elementary: Catholic
0.78 km
St Jane Frances Catholic School
Elementary: Catholic
1.62 km
Emery EdVance Secondary School
Secondary: Public
2.51 km
Msgr Fraser College (Norfinch Campus)
Secondary: Catholic
3.15 km
Emery Collegiate Institute
Secondary: Public
2.49 km
Weston Collegiate Institute
Secondary: Public
3.04 km
Westview Centennial Secondary School
Secondary: Public
2.57 km
St. Basil-the-Great College School
Secondary: Catholic
0.82 km


