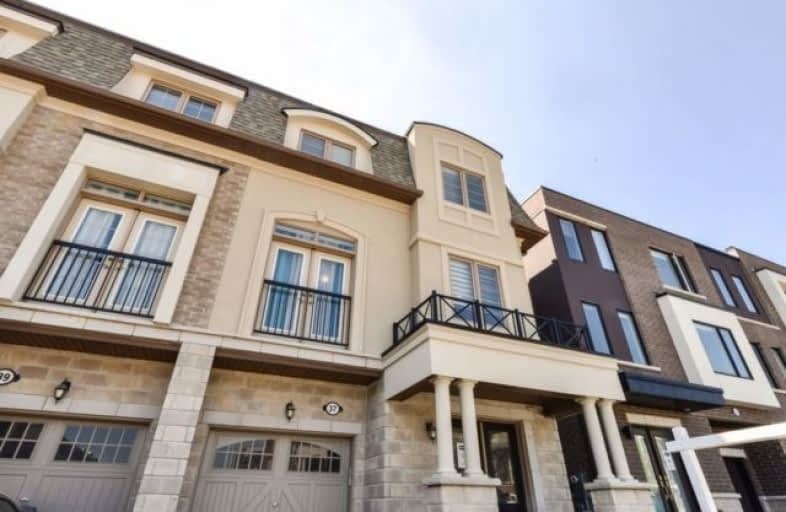
The Holy Trinity Catholic School
Elementary: Catholic
1.88 km
Twentieth Street Junior School
Elementary: Public
1.70 km
Lanor Junior Middle School
Elementary: Public
0.96 km
Christ the King Catholic School
Elementary: Catholic
1.86 km
Sir Adam Beck Junior School
Elementary: Public
1.53 km
James S Bell Junior Middle School
Elementary: Public
1.80 km
Etobicoke Year Round Alternative Centre
Secondary: Public
3.03 km
Lakeshore Collegiate Institute
Secondary: Public
1.46 km
Etobicoke School of the Arts
Secondary: Public
3.33 km
Etobicoke Collegiate Institute
Secondary: Public
4.55 km
Father John Redmond Catholic Secondary School
Secondary: Catholic
2.17 km
Bishop Allen Academy Catholic Secondary School
Secondary: Catholic
3.48 km


