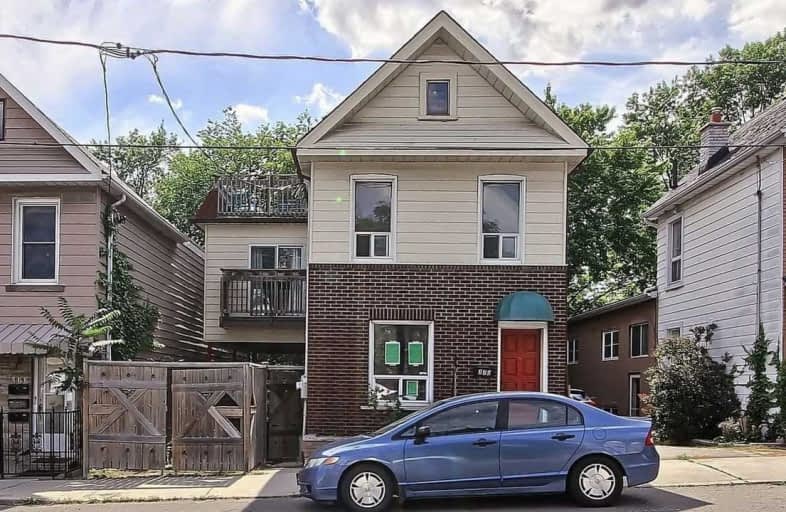
East Alternative School of Toronto
Elementary: Public
0.20 km
ÉÉC du Bon-Berger
Elementary: Catholic
0.12 km
Blake Street Junior Public School
Elementary: Public
0.20 km
Leslieville Junior Public School
Elementary: Public
0.81 km
Pape Avenue Junior Public School
Elementary: Public
0.49 km
Earl Grey Senior Public School
Elementary: Public
0.46 km
First Nations School of Toronto
Secondary: Public
0.63 km
School of Life Experience
Secondary: Public
0.99 km
Subway Academy I
Secondary: Public
0.63 km
Greenwood Secondary School
Secondary: Public
0.99 km
Danforth Collegiate Institute and Technical School
Secondary: Public
1.07 km
Riverdale Collegiate Institute
Secondary: Public
0.45 km
$
$1,298,000
- 4 bath
- 5 bed
454 Gerrard Street East, Toronto, Ontario • M5A 2H2 • Cabbagetown-South St. James Town





