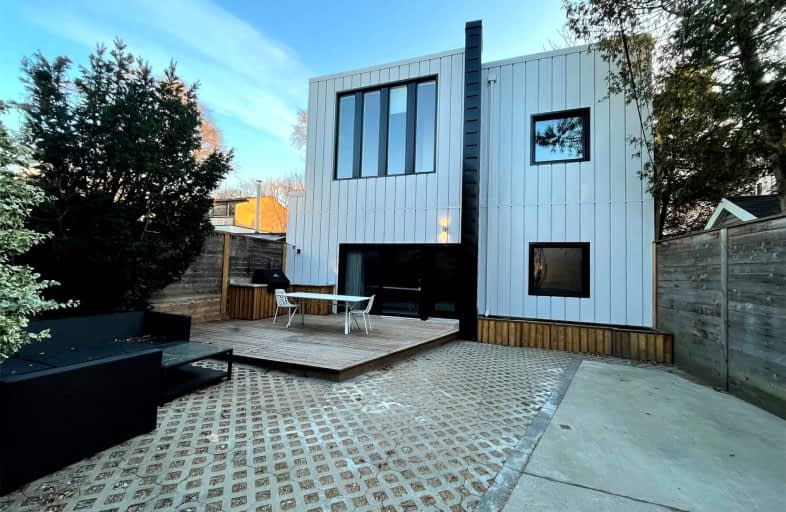Somewhat Walkable
- Some errands can be accomplished on foot.
69
/100
Excellent Transit
- Most errands can be accomplished by public transportation.
84
/100
Very Bikeable
- Most errands can be accomplished on bike.
85
/100

East Alternative School of Toronto
Elementary: Public
0.19 km
ÉÉC du Bon-Berger
Elementary: Catholic
0.07 km
Blake Street Junior Public School
Elementary: Public
0.19 km
Leslieville Junior Public School
Elementary: Public
0.76 km
Pape Avenue Junior Public School
Elementary: Public
0.50 km
Earl Grey Senior Public School
Elementary: Public
0.51 km
First Nations School of Toronto
Secondary: Public
0.66 km
School of Life Experience
Secondary: Public
1.00 km
Subway Academy I
Secondary: Public
0.66 km
Greenwood Secondary School
Secondary: Public
1.00 km
Danforth Collegiate Institute and Technical School
Secondary: Public
1.10 km
Riverdale Collegiate Institute
Secondary: Public
0.40 km
-
Withrow Park Off Leash Dog Park
Logan Ave (Danforth), Toronto ON 0.77km -
Greenwood Park
150 Greenwood Ave (at Dundas), Toronto ON M4L 2R1 0.75km -
Withrow Park
725 Logan Ave (btwn Bain Ave. & McConnell Ave.), Toronto ON M4K 3C7 0.77km
-
Scotiabank
649 Danforth Ave (at Pape Ave.), Toronto ON M4K 1R2 0.88km -
BMO Bank of Montreal
518 Danforth Ave (Ferrier), Toronto ON M4K 1P6 1.08km -
TD Bank Financial Group
16B Leslie St (at Lake Shore Blvd), Toronto ON M4M 3C1 1.84km
$
$4,950
- 2 bath
- 4 bed
- 1100 sqft
Upper-42 Browning Avenue, Toronto, Ontario • M4K 1V7 • Playter Estates-Danforth







