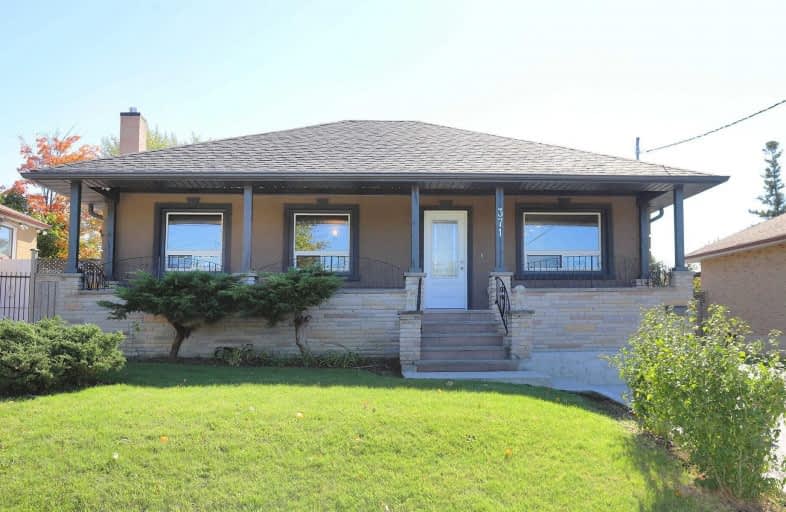
Gracefield Public School
Elementary: Public
0.77 km
Maple Leaf Public School
Elementary: Public
0.18 km
Amesbury Middle School
Elementary: Public
0.89 km
Pierre Laporte Middle School
Elementary: Public
1.11 km
St Francis Xavier Catholic School
Elementary: Catholic
0.65 km
St Fidelis Catholic School
Elementary: Catholic
0.31 km
Yorkdale Secondary School
Secondary: Public
2.38 km
Downsview Secondary School
Secondary: Public
1.86 km
Madonna Catholic Secondary School
Secondary: Catholic
1.72 km
Weston Collegiate Institute
Secondary: Public
2.14 km
York Memorial Collegiate Institute
Secondary: Public
2.97 km
Chaminade College School
Secondary: Catholic
0.88 km
$
$1,188,000
- 4 bath
- 3 bed
- 1100 sqft
99 Whitley Avenue, Toronto, Ontario • M3K 1A1 • Downsview-Roding-CFB
$
$1,149,000
- 2 bath
- 3 bed
- 700 sqft
100 Cuffley Crescent South, Toronto, Ontario • M3K 1X5 • Downsview-Roding-CFB














