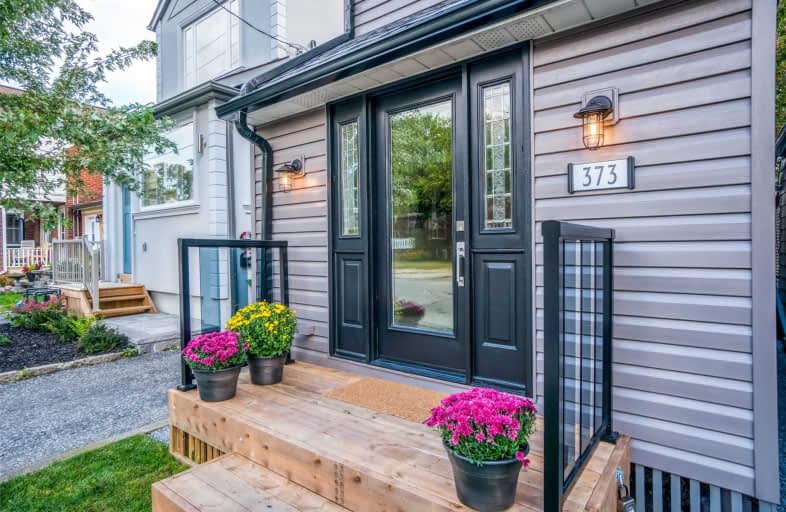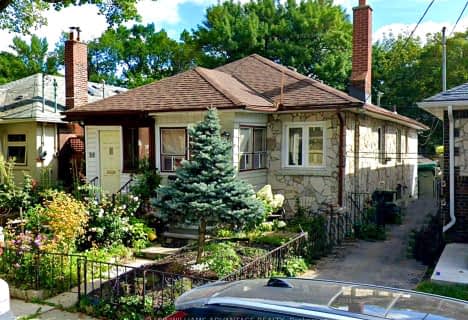
Holy Cross Catholic School
Elementary: Catholic
0.74 km
École élémentaire La Mosaïque
Elementary: Public
0.20 km
Diefenbaker Elementary School
Elementary: Public
0.90 km
Wilkinson Junior Public School
Elementary: Public
0.68 km
Cosburn Middle School
Elementary: Public
0.80 km
R H McGregor Elementary School
Elementary: Public
0.56 km
First Nations School of Toronto
Secondary: Public
0.95 km
School of Life Experience
Secondary: Public
0.72 km
Subway Academy I
Secondary: Public
0.94 km
Greenwood Secondary School
Secondary: Public
0.72 km
Danforth Collegiate Institute and Technical School
Secondary: Public
0.49 km
East York Collegiate Institute
Secondary: Public
0.97 km
$
$860,000
- 1 bath
- 2 bed
967 Greenwood Avenue, Toronto, Ontario • M4J 4C7 • Danforth Village-East York







