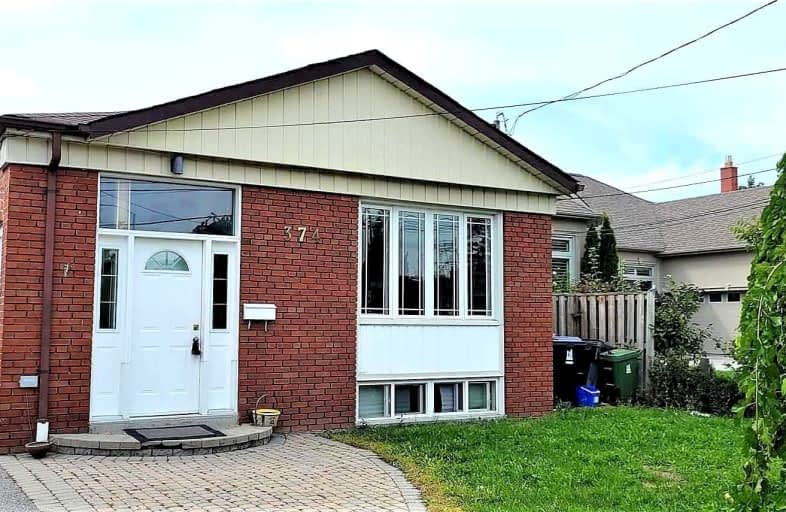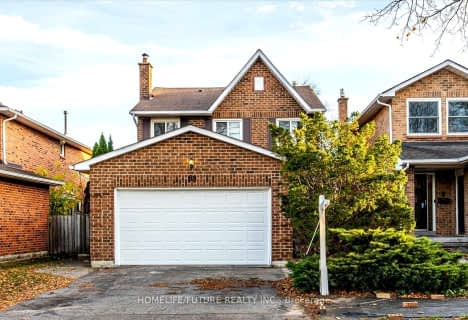Car-Dependent
- Almost all errands require a car.
Good Transit
- Some errands can be accomplished by public transportation.
Somewhat Bikeable
- Most errands require a car.

Highland Creek Public School
Elementary: PublicSt Jean de Brebeuf Catholic School
Elementary: CatholicJohn G Diefenbaker Public School
Elementary: PublicMeadowvale Public School
Elementary: PublicMorrish Public School
Elementary: PublicCardinal Leger Catholic School
Elementary: CatholicMaplewood High School
Secondary: PublicSt Mother Teresa Catholic Academy Secondary School
Secondary: CatholicWest Hill Collegiate Institute
Secondary: PublicSir Oliver Mowat Collegiate Institute
Secondary: PublicSt John Paul II Catholic Secondary School
Secondary: CatholicSir Wilfrid Laurier Collegiate Institute
Secondary: Public-
Megan Park
4667 Kingston Rd (between Asterfield Drive & Megan Avenue), Toronto ON 1.62km -
Bill Hancox Park
101 Bridgeport Dr (Lawrence & Bridgeport), Scarborough ON 2.79km -
Stephenson's Swamp
Scarborough ON 3.05km
-
TD Bank Financial Group
4515 Kingston Rd (at Morningside Ave.), Scarborough ON M1E 2P1 2.24km -
TD Bank Financial Group
680 Markham Rd, Scarborough ON M1H 2A7 5.24km -
TD Bank Financial Group
300 Borough Dr (in Scarborough Town Centre), Scarborough ON M1P 4P5 7km
- 3 bath
- 3 bed
- 1100 sqft
35 Vessel Crescent, Toronto, Ontario • M1C 5K6 • Centennial Scarborough
- 3 bath
- 3 bed
- 1500 sqft
63 Vessel Crescent, Toronto, Ontario • M1C 5K6 • Centennial Scarborough














