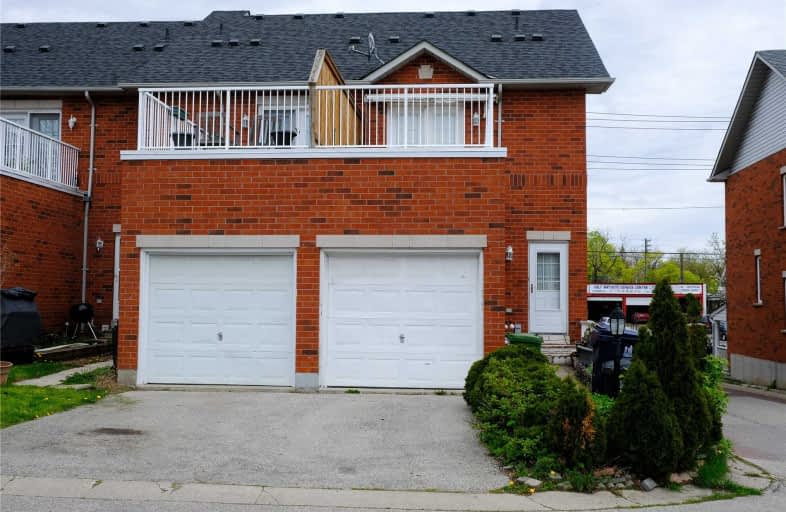
3D Walkthrough

Guildwood Junior Public School
Elementary: Public
0.86 km
George P Mackie Junior Public School
Elementary: Public
0.82 km
St Ursula Catholic School
Elementary: Catholic
0.82 km
Elizabeth Simcoe Junior Public School
Elementary: Public
0.94 km
St Boniface Catholic School
Elementary: Catholic
1.09 km
Cedar Drive Junior Public School
Elementary: Public
0.49 km
ÉSC Père-Philippe-Lamarche
Secondary: Catholic
2.70 km
Native Learning Centre East
Secondary: Public
0.78 km
Maplewood High School
Secondary: Public
1.78 km
West Hill Collegiate Institute
Secondary: Public
3.58 km
Cedarbrae Collegiate Institute
Secondary: Public
1.78 km
Sir Wilfrid Laurier Collegiate Institute
Secondary: Public
0.94 km

