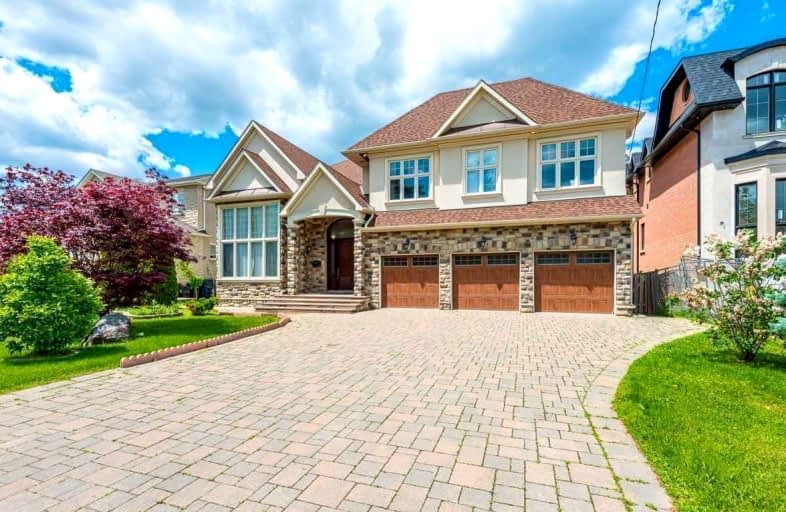Car-Dependent
- Almost all errands require a car.
22
/100
Good Transit
- Some errands can be accomplished by public transportation.
64
/100
Bikeable
- Some errands can be accomplished on bike.
52
/100

Blessed Trinity Catholic School
Elementary: Catholic
0.93 km
St Agnes Catholic School
Elementary: Catholic
0.64 km
Finch Public School
Elementary: Public
1.11 km
Lillian Public School
Elementary: Public
0.95 km
Lester B Pearson Elementary School
Elementary: Public
1.08 km
Cummer Valley Middle School
Elementary: Public
0.53 km
Avondale Secondary Alternative School
Secondary: Public
1.17 km
Drewry Secondary School
Secondary: Public
1.78 km
ÉSC Monseigneur-de-Charbonnel
Secondary: Catholic
1.97 km
St. Joseph Morrow Park Catholic Secondary School
Secondary: Catholic
0.65 km
Brebeuf College School
Secondary: Catholic
0.99 km
Earl Haig Secondary School
Secondary: Public
2.66 km
-
German Mills Settlers Park
Markham ON 3.38km -
Green Lane Park
16 Thorne Lane, Markham ON L3T 5K5 3.61km -
Harrison Garden Blvd Dog Park
Harrison Garden Blvd, North York ON M2N 0C3 3.91km
-
CIBC
3315 Bayview Ave (at Cummer Ave.), Toronto ON M2K 1G4 0.67km -
HSBC
7398 Yonge St (btwn Arnold & Clark), Thornhill ON L4J 8J2 2.61km -
Scotiabank
7681 Yonge St (John Street), Thornhill ON L3T 2C3 3.06km
$
$6,290
- 6 bath
- 4 bed
- 3500 sqft
976 Willowdale Avenue, Toronto, Ontario • M2M 3C5 • Newtonbrook East










