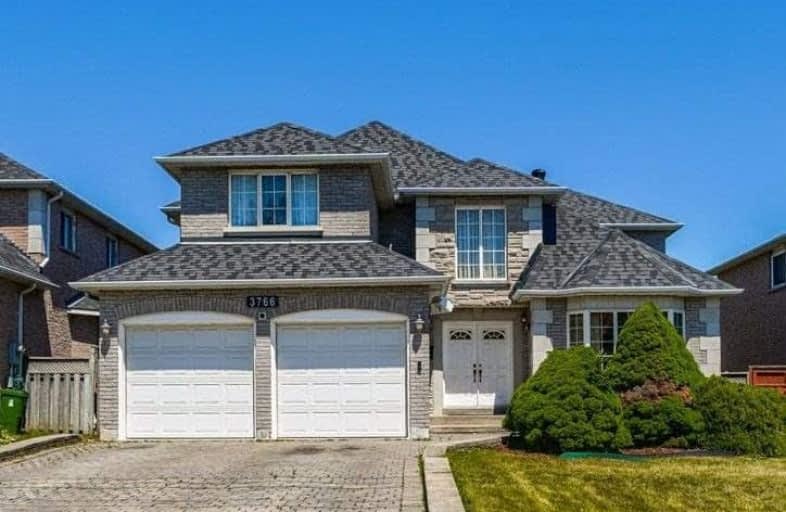
St Jean de Brebeuf Catholic School
Elementary: Catholic
1.26 km
John G Diefenbaker Public School
Elementary: Public
1.22 km
Meadowvale Public School
Elementary: Public
0.56 km
Morrish Public School
Elementary: Public
0.87 km
Chief Dan George Public School
Elementary: Public
1.29 km
Cardinal Leger Catholic School
Elementary: Catholic
0.53 km
Maplewood High School
Secondary: Public
4.21 km
St Mother Teresa Catholic Academy Secondary School
Secondary: Catholic
4.14 km
West Hill Collegiate Institute
Secondary: Public
2.50 km
Sir Oliver Mowat Collegiate Institute
Secondary: Public
2.52 km
St John Paul II Catholic Secondary School
Secondary: Catholic
2.45 km
Sir Wilfrid Laurier Collegiate Institute
Secondary: Public
5.46 km











