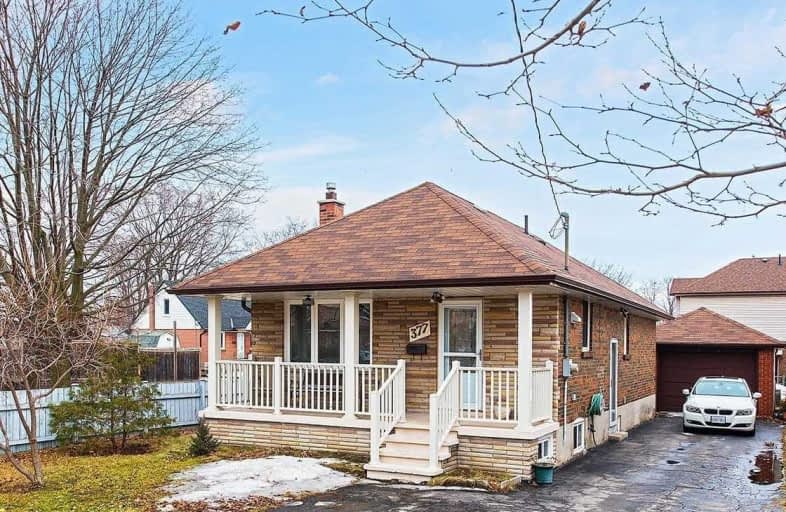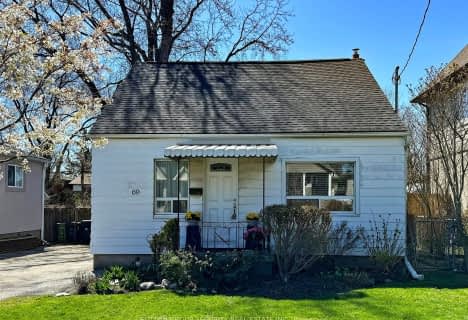
École intermédiaire École élémentaire Micheline-Saint-Cyr
Elementary: Public
1.83 km
St Josaphat Catholic School
Elementary: Catholic
1.83 km
Lanor Junior Middle School
Elementary: Public
0.76 km
Christ the King Catholic School
Elementary: Catholic
1.34 km
Sir Adam Beck Junior School
Elementary: Public
1.00 km
James S Bell Junior Middle School
Elementary: Public
1.43 km
Peel Alternative South
Secondary: Public
3.58 km
Etobicoke Year Round Alternative Centre
Secondary: Public
3.33 km
Peel Alternative South ISR
Secondary: Public
3.58 km
Lakeshore Collegiate Institute
Secondary: Public
1.52 km
Gordon Graydon Memorial Secondary School
Secondary: Public
3.57 km
Father John Redmond Catholic Secondary School
Secondary: Catholic
2.08 km














