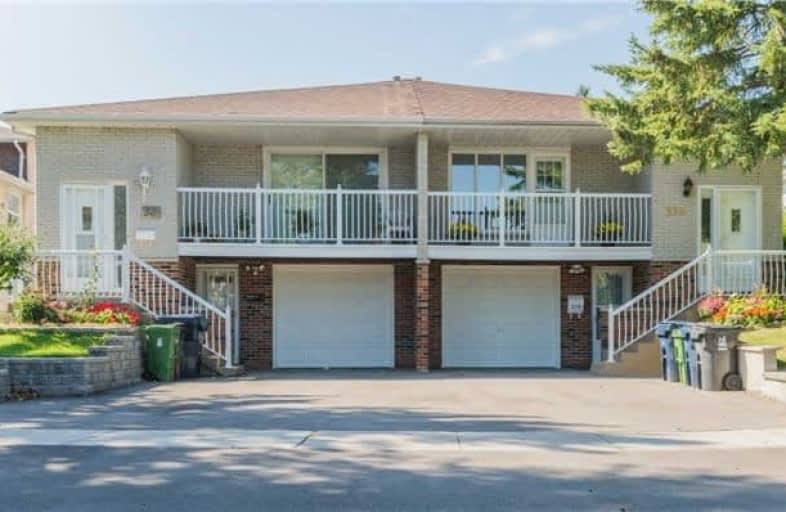
Ernest Public School
Elementary: Public
0.95 km
Chester Le Junior Public School
Elementary: Public
0.71 km
Epiphany of our Lord Catholic Academy
Elementary: Catholic
0.91 km
Cherokee Public School
Elementary: Public
0.15 km
Hillmount Public School
Elementary: Public
0.88 km
Sir Ernest MacMillan Senior Public School
Elementary: Public
1.17 km
North East Year Round Alternative Centre
Secondary: Public
2.05 km
Pleasant View Junior High School
Secondary: Public
1.47 km
Georges Vanier Secondary School
Secondary: Public
2.03 km
L'Amoreaux Collegiate Institute
Secondary: Public
1.77 km
Dr Norman Bethune Collegiate Institute
Secondary: Public
2.14 km
Sir John A Macdonald Collegiate Institute
Secondary: Public
1.91 km




