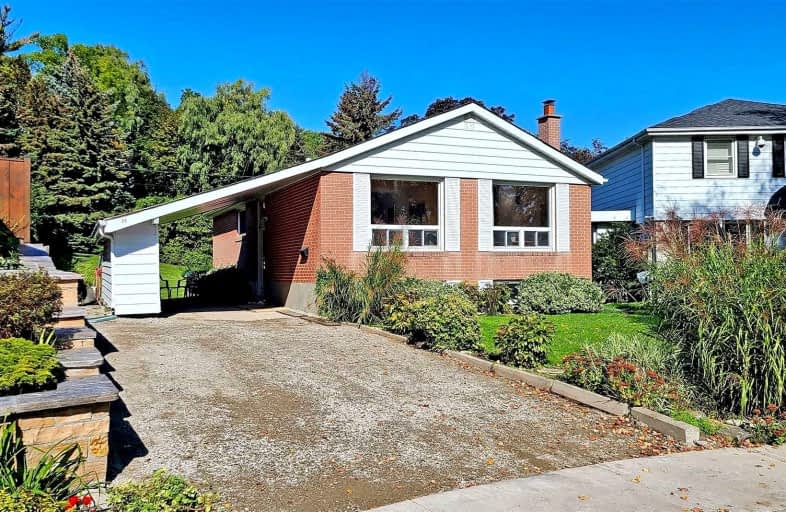
Guildwood Junior Public School
Elementary: Public
0.73 km
George P Mackie Junior Public School
Elementary: Public
0.87 km
St Ursula Catholic School
Elementary: Catholic
0.65 km
Elizabeth Simcoe Junior Public School
Elementary: Public
0.79 km
St Boniface Catholic School
Elementary: Catholic
1.32 km
Cedar Drive Junior Public School
Elementary: Public
0.85 km
ÉSC Père-Philippe-Lamarche
Secondary: Catholic
2.99 km
Native Learning Centre East
Secondary: Public
0.51 km
Maplewood High School
Secondary: Public
1.72 km
West Hill Collegiate Institute
Secondary: Public
3.58 km
Cedarbrae Collegiate Institute
Secondary: Public
2.13 km
Sir Wilfrid Laurier Collegiate Institute
Secondary: Public
0.64 km














