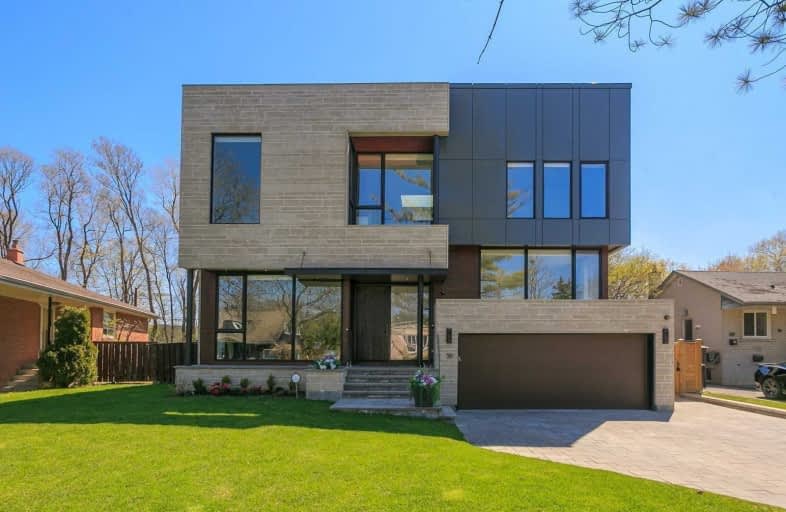
École élémentaire Étienne-Brûlé
Elementary: Public
1.28 km
Norman Ingram Public School
Elementary: Public
1.09 km
Rippleton Public School
Elementary: Public
0.91 km
Denlow Public School
Elementary: Public
0.72 km
Windfields Junior High School
Elementary: Public
1.43 km
St Bonaventure Catholic School
Elementary: Catholic
1.72 km
St Andrew's Junior High School
Secondary: Public
2.76 km
Windfields Junior High School
Secondary: Public
1.43 km
École secondaire Étienne-Brûlé
Secondary: Public
1.28 km
George S Henry Academy
Secondary: Public
2.19 km
York Mills Collegiate Institute
Secondary: Public
1.44 km
Don Mills Collegiate Institute
Secondary: Public
1.94 km
$
$2,880,000
- 4 bath
- 5 bed
- 2500 sqft
427 Empress Avenue, Toronto, Ontario • M2N 3V9 • Willowdale East
$
$3,699,000
- 5 bath
- 5 bed
- 3500 sqft
16 Bobwhite Crescent, Toronto, Ontario • M2L 2E1 • St. Andrew-Windfields














