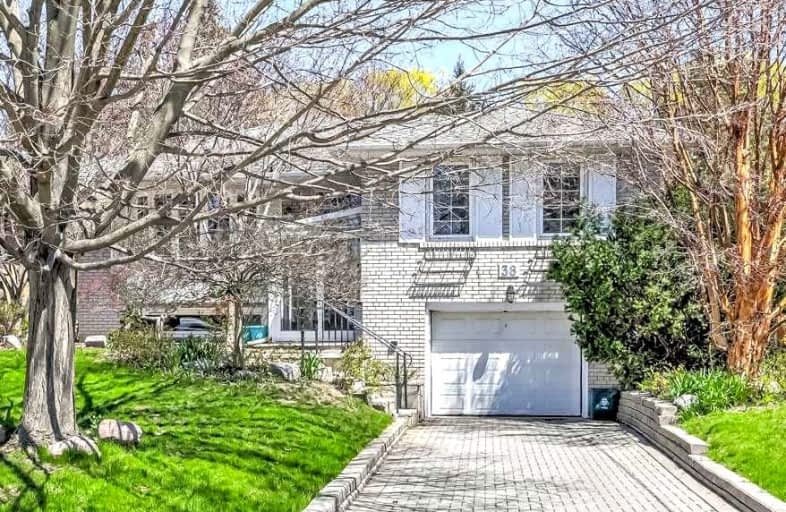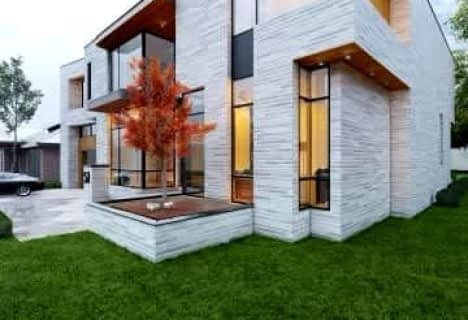
Pineway Public School
Elementary: Public
0.92 km
Zion Heights Middle School
Elementary: Public
1.01 km
St Matthias Catholic School
Elementary: Catholic
0.98 km
Cresthaven Public School
Elementary: Public
1.10 km
Lescon Public School
Elementary: Public
1.37 km
Crestview Public School
Elementary: Public
0.87 km
North East Year Round Alternative Centre
Secondary: Public
1.86 km
Msgr Fraser College (Northeast)
Secondary: Catholic
2.15 km
Windfields Junior High School
Secondary: Public
3.65 km
St. Joseph Morrow Park Catholic Secondary School
Secondary: Catholic
2.11 km
Georges Vanier Secondary School
Secondary: Public
1.69 km
A Y Jackson Secondary School
Secondary: Public
1.85 km
$
$1,698,800
- 2 bath
- 4 bed
- 2000 sqft
58 Clareville Crescent, Toronto, Ontario • M2J 2C1 • Don Valley Village














