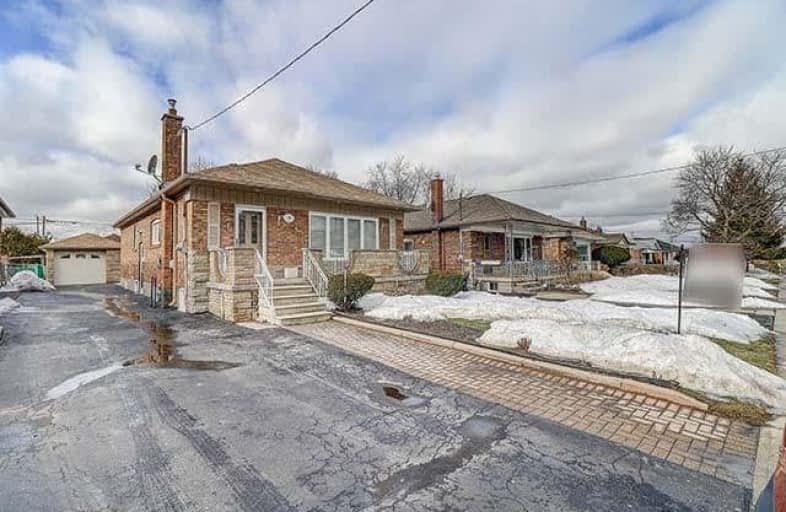
J G Workman Public School
Elementary: Public
0.65 km
Birch Cliff Heights Public School
Elementary: Public
1.50 km
St Joachim Catholic School
Elementary: Catholic
0.30 km
Warden Avenue Public School
Elementary: Public
1.36 km
General Brock Public School
Elementary: Public
0.79 km
Danforth Gardens Public School
Elementary: Public
0.37 km
Caring and Safe Schools LC3
Secondary: Public
2.27 km
South East Year Round Alternative Centre
Secondary: Public
2.31 km
Scarborough Centre for Alternative Studi
Secondary: Public
2.22 km
Birchmount Park Collegiate Institute
Secondary: Public
1.86 km
Jean Vanier Catholic Secondary School
Secondary: Catholic
3.09 km
SATEC @ W A Porter Collegiate Institute
Secondary: Public
1.32 km
$
$949,000
- 3 bath
- 3 bed
43 North Bonnington Avenue, Toronto, Ontario • M1K 1X3 • Clairlea-Birchmount
$
$1,058,800
- 3 bath
- 4 bed
- 2000 sqft
84 Doncaster Avenue, Toronto, Ontario • M4C 1Y9 • Woodbine-Lumsden














