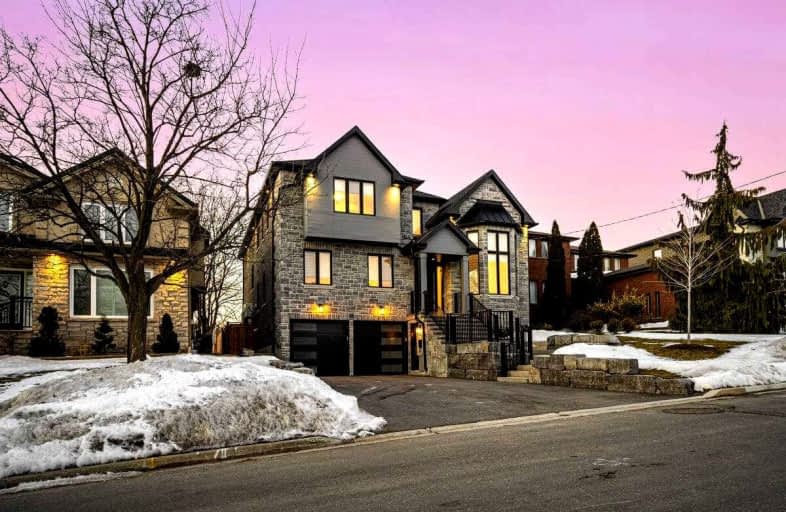
Highview Public School
Elementary: PublicÉÉC Saint-Noël-Chabanel-Toronto
Elementary: CatholicCalico Public School
Elementary: PublicBeverley Heights Middle School
Elementary: PublicTumpane Public School
Elementary: PublicSt Conrad Catholic School
Elementary: CatholicDownsview Secondary School
Secondary: PublicMadonna Catholic Secondary School
Secondary: CatholicC W Jefferys Collegiate Institute
Secondary: PublicWeston Collegiate Institute
Secondary: PublicChaminade College School
Secondary: CatholicSt. Basil-the-Great College School
Secondary: Catholic-
African King Meat Shop (African and Caribbean food market)
2223 Jane Street, North York 0.78km -
Food Basics
2200 Jane Street, North York 1.05km -
AFROCAN Supermarket
2121 Jane Street, North York 1.13km
-
LCBO
Sheridan Mall, 1618 Wilson Avenue, North York 1.09km -
Alto Vino
1597-60778 Wilson Avenue, North York 1.27km -
The Beer Store
1718 Wilson Avenue, North York 1.31km
-
aquarela restaurant
1363 Wilson Avenue, North York 0.69km -
Victory Burger
1365 Wilson Avenue, North York 0.69km -
Contigo Café & Taco Bar
1365 Wilson Avenue, North York 0.69km
-
Contigo Café & Taco Bar
1365 Wilson Avenue, North York 0.69km -
Tim Hortons
2208 Jane Street, North York 0.91km -
St. Pio Bakery - Sandwich, Hot Bread, Churros, Custom Wholesale
2133 Jane Street, North York 1.09km
-
RBC Royal Bank
1235, 0 Wilson Avenue UNIT 8 & 9/LEVEL, Toronto 1.1km -
CIBC Branch with ATM
1700 Wilson Avenue, North York 1.13km -
Para Aser Depositos
2111 Jane Street, North York 1.15km
-
Petro-Canada
2205 Jane Street, North York 0.86km -
Petroleum Plus
1500 Wilson Avenue, North York 0.9km -
Shell
1570 Wilson Avenue, North York 1.01km
-
Roding Park Calisthenics Equipment
147 Richard Clark Drive, North York 0.66km -
TREKFIT - Outdoor fitness
600 Roding Street, Toronto 0.71km -
Health & Fitness 24 | Herbalife Toronto
2111 Jane Street Unit 7b, North York 1.15km
-
Exbury Park
North York 0.31km -
Exbury Park
128 Exbury Road, North York 0.38km -
Giovanni Caboto Park
160 Tavistock Road, Toronto 0.5km
-
Toronto Public Library - Black Creek Branch
1700 Wilson Avenue, North York 1.11km -
Toronto Public Library - Jane/Sheppard Branch
1906 Sheppard Avenue West, North York 1.45km -
Toronto Public Library - Downsview Branch
2793 Keele Street, North York 1.56km
-
Dan-an
1386 Wilson Avenue, North York 0.69km -
TrueNorth Medical Centre
1235 Wilson Avenue, Toronto 1.1km -
Booth Centennial
Toronto 1.13km
-
Wellcare Union Medical Pharmacy
1263 Wilson Avenue #110, North York 1.01km -
Rexall
1235 Wilson Avenue, Toronto 1.1km -
Walmart Pharmacy
2202 Jane Street, North York 1.11km
-
North York Sheridan Mall
1700 Wilson Avenue, North York 1.13km -
Envio De Dinero
2111 Jane Street, North York 1.15km -
York Plaza
Wilson Avenue, Toronto 1.22km
-
Cineplex Cinemas Yorkdale
Yorkdale Shopping Centre, 3401 Dufferin Street c/o Yorkdale Shopping Centre, Toronto 4.08km
-
Contigo Café & Taco Bar
1365 Wilson Avenue, North York 0.69km -
Sabor del Pacifico
2111 Jane Street #7, North York 1.15km -
Inside the corner pocket
1625 Wilson Avenue, North York 1.3km
- 5 bath
- 4 bed
- 3500 sqft
273 Cornelius Parkway, Toronto, Ontario • M3K 1T6 • Downsview-Roding-CFB
- 5 bath
- 4 bed
- 3500 sqft
83 Anthony Road, Toronto, Ontario • M3K 1B5 • Downsview-Roding-CFB
- 4 bath
- 4 bed
138 Winston Park Boulevard, Toronto, Ontario • M3K 1C5 • Downsview-Roding-CFB
- 6 bath
- 4 bed
- 3500 sqft
51 Fred Young Drive, Toronto, Ontario • M3L 0A1 • Downsview-Roding-CFB








