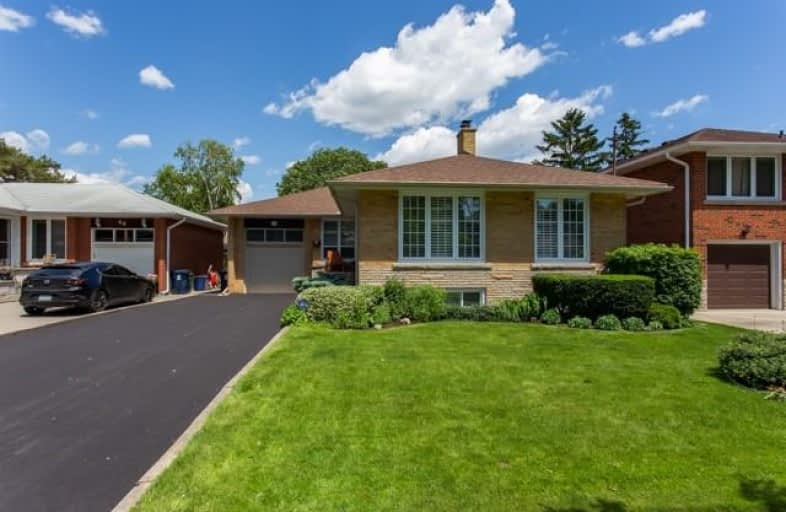
Video Tour

Seneca School
Elementary: Public
0.80 km
Wellesworth Junior School
Elementary: Public
1.08 km
Eatonville Junior School
Elementary: Public
1.23 km
Bloordale Middle School
Elementary: Public
0.91 km
Broadacres Junior Public School
Elementary: Public
0.20 km
Nativity of Our Lord Catholic School
Elementary: Catholic
0.72 km
Etobicoke Year Round Alternative Centre
Secondary: Public
2.36 km
Burnhamthorpe Collegiate Institute
Secondary: Public
0.98 km
Silverthorn Collegiate Institute
Secondary: Public
1.16 km
Martingrove Collegiate Institute
Secondary: Public
3.11 km
Glenforest Secondary School
Secondary: Public
2.68 km
Michael Power/St Joseph High School
Secondary: Catholic
1.59 km

