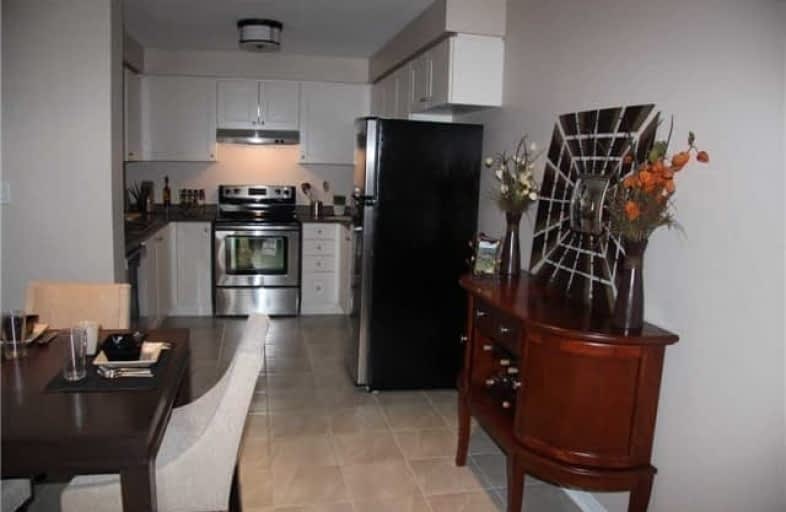
Chalkfarm Public School
Elementary: Public
0.64 km
Pelmo Park Public School
Elementary: Public
1.79 km
Stanley Public School
Elementary: Public
1.57 km
St Simon Catholic School
Elementary: Catholic
1.43 km
St. Andre Catholic School
Elementary: Catholic
0.61 km
St Jane Frances Catholic School
Elementary: Catholic
1.73 km
Emery EdVance Secondary School
Secondary: Public
2.67 km
Msgr Fraser College (Norfinch Campus)
Secondary: Catholic
3.32 km
Emery Collegiate Institute
Secondary: Public
2.65 km
Weston Collegiate Institute
Secondary: Public
2.87 km
Westview Centennial Secondary School
Secondary: Public
2.73 km
St. Basil-the-Great College School
Secondary: Catholic
0.85 km


