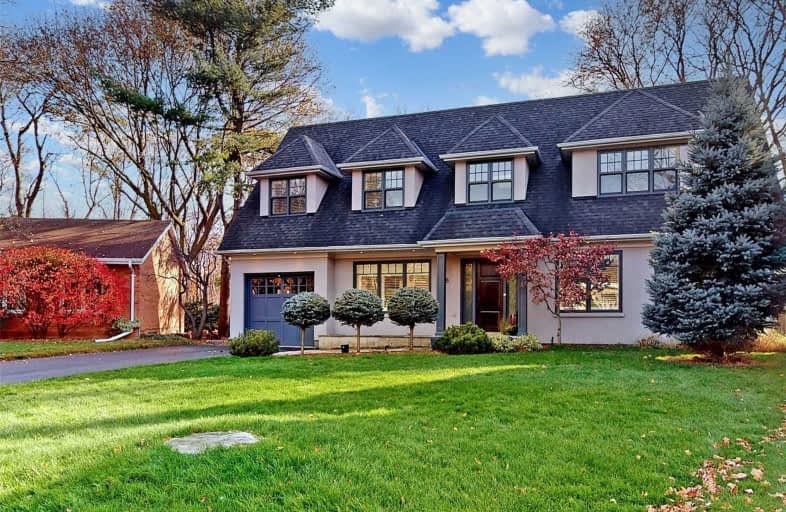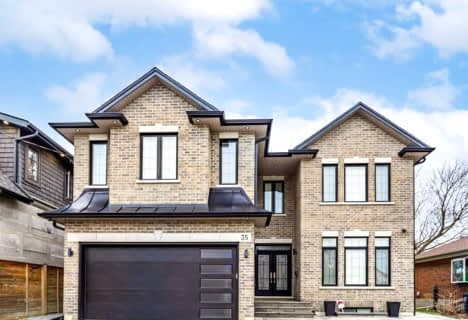
St Catherine Catholic School
Elementary: CatholicCassandra Public School
Elementary: PublicRanchdale Public School
Elementary: PublicThree Valleys Public School
Elementary: PublicDon Mills Middle School
Elementary: PublicMilne Valley Middle School
Elementary: PublicCaring and Safe Schools LC2
Secondary: PublicGeorge S Henry Academy
Secondary: PublicDon Mills Collegiate Institute
Secondary: PublicWexford Collegiate School for the Arts
Secondary: PublicSenator O'Connor College School
Secondary: CatholicVictoria Park Collegiate Institute
Secondary: Public- 4 bath
- 5 bed
- 2500 sqft
30 Denlow Boulevard, Toronto, Ontario • M3B 1P4 • Banbury-Don Mills
- 7 bath
- 4 bed
- 3500 sqft
29 Halkin Crescent, Toronto, Ontario • M4A 1M8 • Victoria Village
- 5 bath
- 5 bed
- 3500 sqft
16 Bobwhite Crescent, Toronto, Ontario • M2L 2E1 • St. Andrew-Windfields
- 7 bath
- 4 bed
- 3500 sqft
40 Pachino Boulevard, Toronto, Ontario • M1R 4J5 • Wexford-Maryvale














