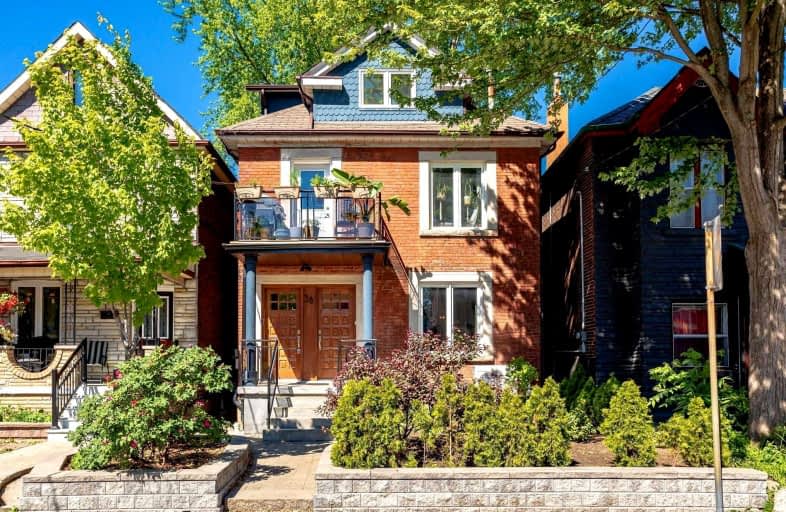
Lucy McCormick Senior School
Elementary: PublicSt Rita Catholic School
Elementary: CatholicPerth Avenue Junior Public School
Elementary: PublicÉcole élémentaire Charles-Sauriol
Elementary: PublicCarleton Village Junior and Senior Public School
Elementary: PublicBlessed Pope Paul VI Catholic School
Elementary: CatholicCaring and Safe Schools LC4
Secondary: PublicÉcole secondaire Toronto Ouest
Secondary: PublicOakwood Collegiate Institute
Secondary: PublicBloor Collegiate Institute
Secondary: PublicBishop Marrocco/Thomas Merton Catholic Secondary School
Secondary: CatholicHumberside Collegiate Institute
Secondary: Public- 5 bath
- 5 bed
12 Wallace Avenue, Toronto, Ontario • M6H 1T5 • Dovercourt-Wallace Emerson-Junction
- 4 bath
- 5 bed
- 3500 sqft
218 Wright Avenue, Toronto, Ontario • M6R 1L3 • High Park-Swansea
- 3 bath
- 4 bed
- 1500 sqft
65 Old Mill Drive, Toronto, Ontario • M6S 4J8 • Lambton Baby Point














