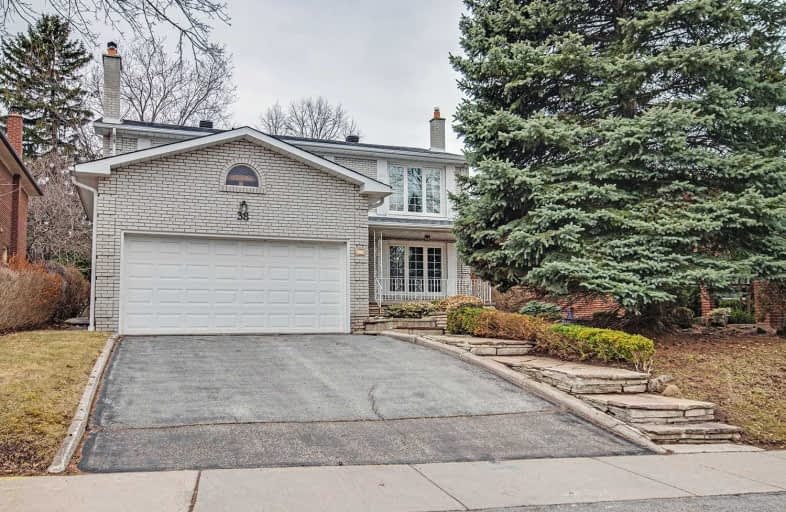
St Agnes Catholic School
Elementary: Catholic
0.35 km
Steelesview Public School
Elementary: Public
1.14 km
Bayview Glen Public School
Elementary: Public
1.22 km
Lillian Public School
Elementary: Public
0.93 km
Henderson Avenue Public School
Elementary: Public
0.86 km
Cummer Valley Middle School
Elementary: Public
1.40 km
Avondale Secondary Alternative School
Secondary: Public
1.88 km
Drewry Secondary School
Secondary: Public
2.31 km
St. Joseph Morrow Park Catholic Secondary School
Secondary: Catholic
0.61 km
Newtonbrook Secondary School
Secondary: Public
2.28 km
Brebeuf College School
Secondary: Catholic
0.29 km
Thornhill Secondary School
Secondary: Public
1.92 km
$X,XXX,XXX
- — bath
- — bed
- — sqft
991 Old Cummer Avenue, Toronto, Ontario • M2H 1W5 • Bayview Woods-Steeles





