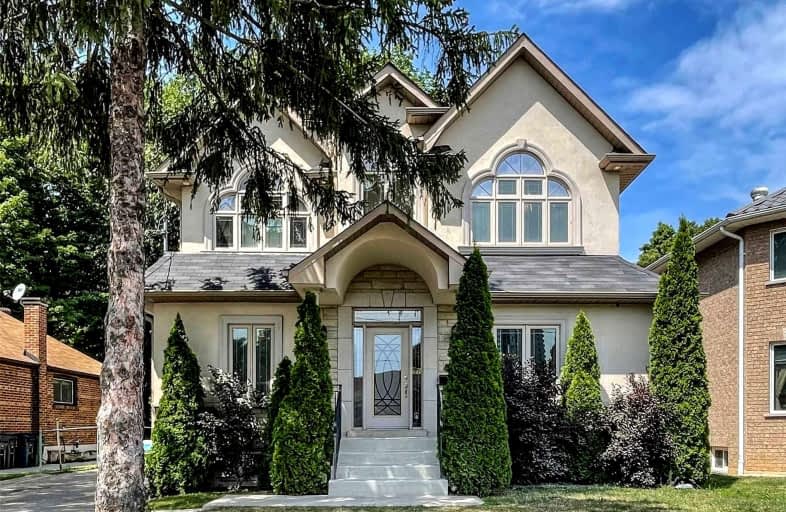
Gracefield Public School
Elementary: Public
0.91 km
Amesbury Middle School
Elementary: Public
0.85 km
Brookhaven Public School
Elementary: Public
0.43 km
Immaculate Conception Catholic School
Elementary: Catholic
1.05 km
St Francis Xavier Catholic School
Elementary: Catholic
1.29 km
St Bernard Catholic School
Elementary: Catholic
0.77 km
York Humber High School
Secondary: Public
1.85 km
George Harvey Collegiate Institute
Secondary: Public
2.31 km
Blessed Archbishop Romero Catholic Secondary School
Secondary: Catholic
2.36 km
Weston Collegiate Institute
Secondary: Public
1.53 km
York Memorial Collegiate Institute
Secondary: Public
1.65 km
Chaminade College School
Secondary: Catholic
1.08 km













