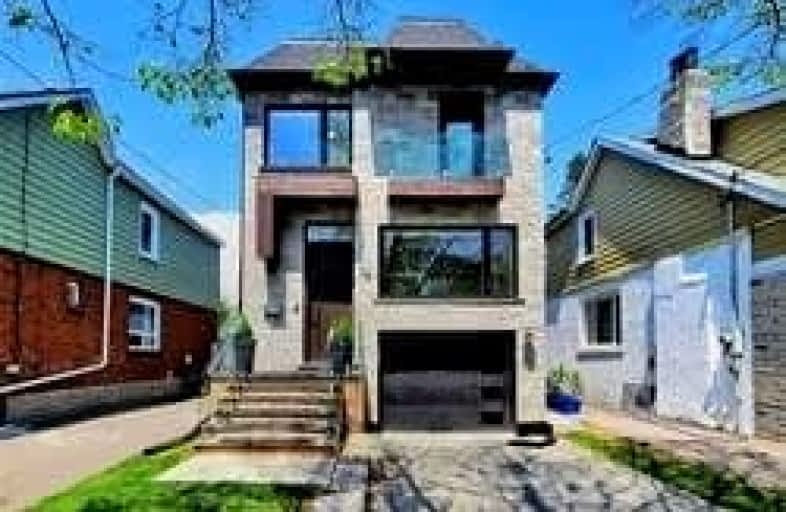
William J McCordic School
Elementary: Public
0.68 km
D A Morrison Middle School
Elementary: Public
0.49 km
St Nicholas Catholic School
Elementary: Catholic
0.72 km
Gledhill Junior Public School
Elementary: Public
0.59 km
St Brigid Catholic School
Elementary: Catholic
0.96 km
Secord Elementary School
Elementary: Public
0.43 km
East York Alternative Secondary School
Secondary: Public
1.50 km
Notre Dame Catholic High School
Secondary: Catholic
1.72 km
St Patrick Catholic Secondary School
Secondary: Catholic
2.32 km
Monarch Park Collegiate Institute
Secondary: Public
2.00 km
East York Collegiate Institute
Secondary: Public
1.68 km
Malvern Collegiate Institute
Secondary: Public
1.56 km





