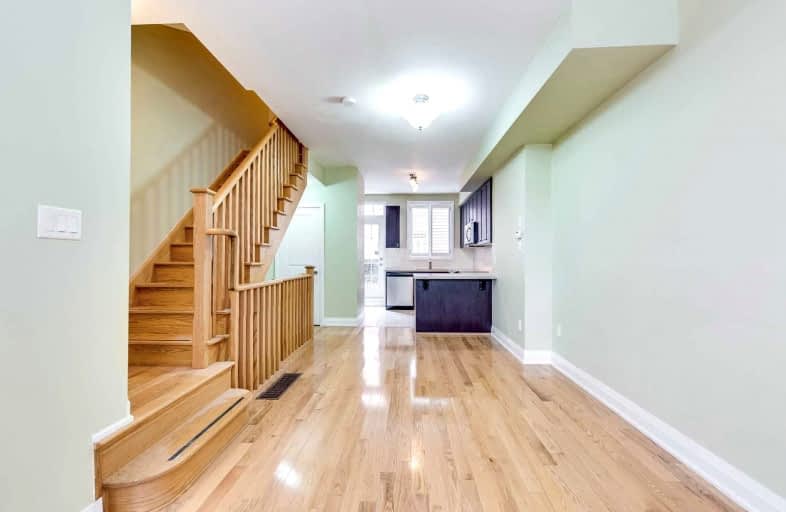
First Nations School of Toronto Junior Senior
Elementary: Public
0.72 km
St Paul Catholic School
Elementary: Catholic
0.53 km
Queen Alexandra Middle School
Elementary: Public
0.61 km
Dundas Junior Public School
Elementary: Public
0.72 km
Sprucecourt Junior Public School
Elementary: Public
0.84 km
Nelson Mandela Park Public School
Elementary: Public
0.34 km
Msgr Fraser College (St. Martin Campus)
Secondary: Catholic
1.13 km
Inglenook Community School
Secondary: Public
0.60 km
SEED Alternative
Secondary: Public
0.61 km
Eastdale Collegiate Institute
Secondary: Public
0.99 km
CALC Secondary School
Secondary: Public
1.84 km
Rosedale Heights School of the Arts
Secondary: Public
1.81 km
$X,XXX
- — bath
- — bed
- — sqft
103 S-60 Princess Street, Toronto, Ontario • M5A 2C7 • Waterfront Communities C08
$X,XXX
- — bath
- — bed
- — sqft
104 S-60 Princess Street, Toronto, Ontario • M5A 2C7 • Waterfront Communities C08
$X,XXX
- — bath
- — bed
- — sqft
106 S-60 Princess Street, Toronto, Ontario • M5A 2C7 • Waterfront Communities C08







