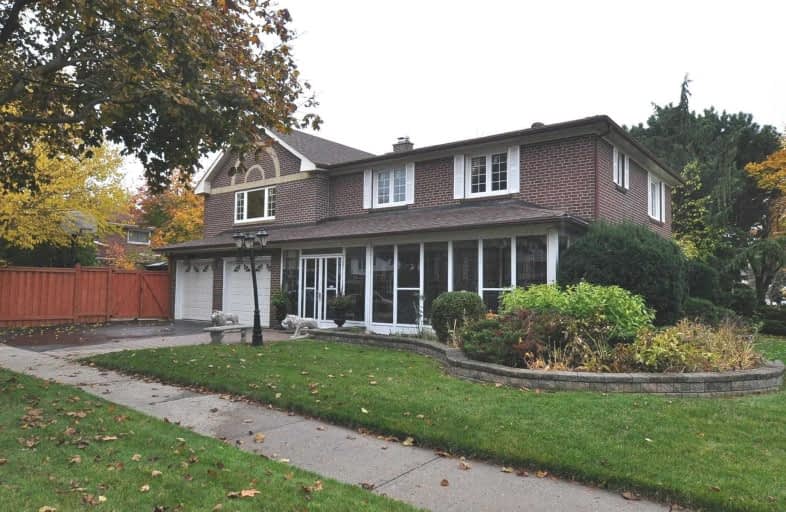
Francis Libermann Catholic Elementary Catholic School
Elementary: Catholic
0.75 km
St Marguerite Bourgeoys Catholic Catholic School
Elementary: Catholic
0.74 km
Chartland Junior Public School
Elementary: Public
0.33 km
Henry Kelsey Senior Public School
Elementary: Public
0.49 km
North Agincourt Junior Public School
Elementary: Public
0.75 km
Alexmuir Junior Public School
Elementary: Public
0.84 km
Delphi Secondary Alternative School
Secondary: Public
0.34 km
Msgr Fraser-Midland
Secondary: Catholic
0.40 km
Sir William Osler High School
Secondary: Public
0.75 km
Francis Libermann Catholic High School
Secondary: Catholic
0.71 km
Albert Campbell Collegiate Institute
Secondary: Public
1.02 km
Agincourt Collegiate Institute
Secondary: Public
1.51 km


