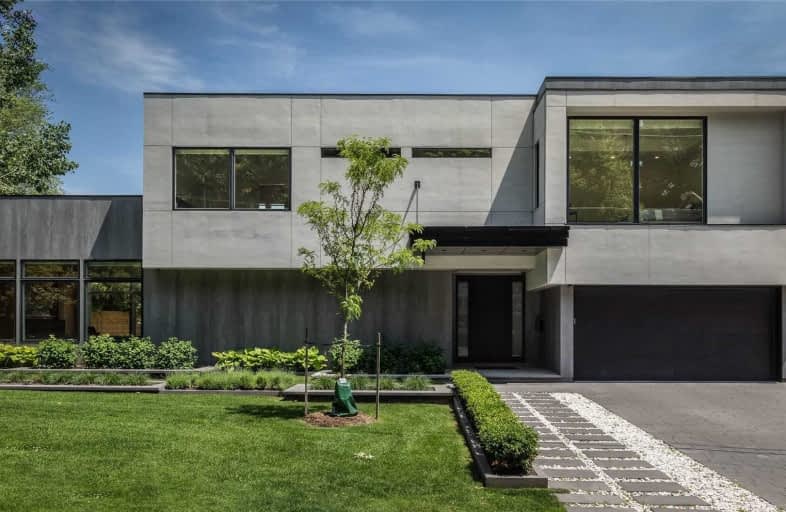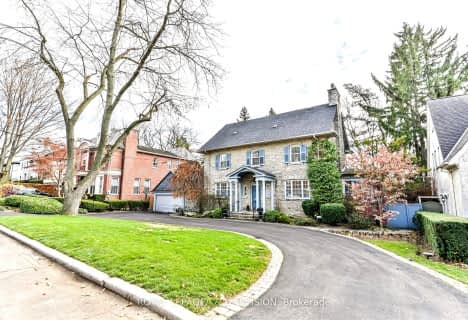
Sunny View Junior and Senior Public School
Elementary: PublicSt Monica Catholic School
Elementary: CatholicBlythwood Junior Public School
Elementary: PublicJohn Fisher Junior Public School
Elementary: PublicEglinton Junior Public School
Elementary: PublicBedford Park Public School
Elementary: PublicMsgr Fraser College (Midtown Campus)
Secondary: CatholicLeaside High School
Secondary: PublicMarshall McLuhan Catholic Secondary School
Secondary: CatholicNorth Toronto Collegiate Institute
Secondary: PublicLawrence Park Collegiate Institute
Secondary: PublicNorthern Secondary School
Secondary: Public- 7 bath
- 5 bed
- 5000 sqft
6 Penwood Crescent South, Toronto, Ontario • M3B 2B9 • Banbury-Don Mills
- — bath
- — bed
- — sqft
37 Brookfield Road, Toronto, Ontario • M2P 1B1 • Bridle Path-Sunnybrook-York Mills
- 9 bath
- 6 bed
- 5000 sqft
236 Strathallan Wood, Toronto, Ontario • M5N 1T4 • Bedford Park-Nortown
- — bath
- — bed
54 Plymbridge Road, Toronto, Ontario • M2P 1A3 • Bridle Path-Sunnybrook-York Mills
- 5 bath
- 4 bed
- 3500 sqft
95 Riverview Drive, Toronto, Ontario • M4N 3C6 • Lawrence Park North
- 7 bath
- 7 bed
17 Bayview Ridge, Toronto, Ontario • M2L 1E3 • Bridle Path-Sunnybrook-York Mills
- — bath
- — bed
- — sqft
211 Glencairn Avenue, Toronto, Ontario • M4R 1N3 • Lawrence Park South
- 7 bath
- 4 bed
108 Stratford Crescent, Toronto, Ontario • M4N 1C6 • Bridle Path-Sunnybrook-York Mills
- 4 bath
- 5 bed
- 3500 sqft
69 Bayview Ridge, Toronto, Ontario • M2L 1E3 • Bridle Path-Sunnybrook-York Mills














