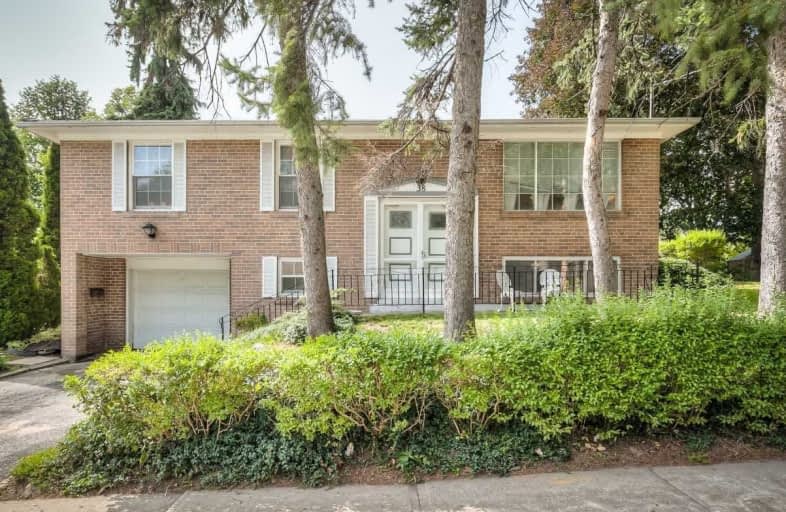
Don Valley Middle School
Elementary: Public
1.05 km
St Matthias Catholic School
Elementary: Catholic
0.69 km
Woodbine Middle School
Elementary: Public
0.44 km
Lescon Public School
Elementary: Public
0.27 km
St Timothy Catholic School
Elementary: Catholic
0.69 km
Dallington Public School
Elementary: Public
0.33 km
North East Year Round Alternative Centre
Secondary: Public
0.51 km
Msgr Fraser College (Northeast)
Secondary: Catholic
3.10 km
Pleasant View Junior High School
Secondary: Public
1.83 km
George S Henry Academy
Secondary: Public
2.10 km
Georges Vanier Secondary School
Secondary: Public
0.46 km
A Y Jackson Secondary School
Secondary: Public
2.96 km
$X,XXX,XXX
- — bath
- — bed
- — sqft
991 Old Cummer Avenue, Toronto, Ontario • M2H 1W5 • Bayview Woods-Steeles
$
$1,034,000
- 1 bath
- 3 bed
- 1100 sqft
254 Roywood Drive, Toronto, Ontario • M3A 2E6 • Parkwoods-Donalda












