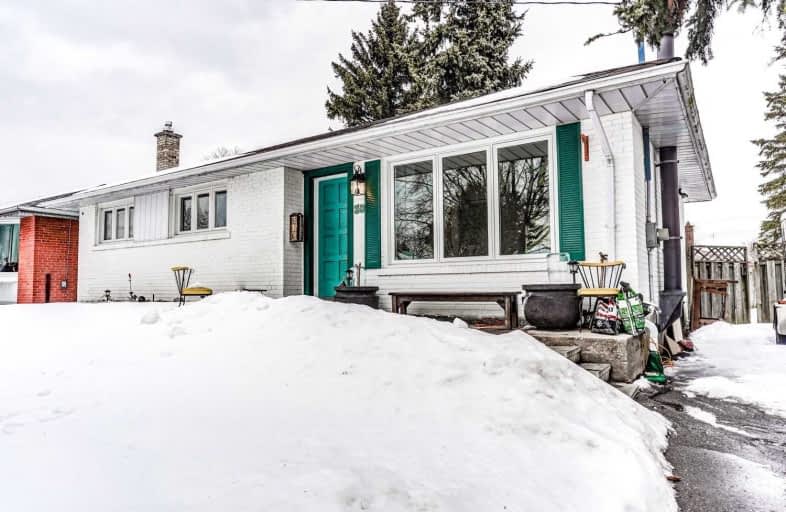
Ben Heppner Vocal Music Academy
Elementary: Public
0.17 km
Heather Heights Junior Public School
Elementary: Public
0.16 km
Henry Hudson Senior Public School
Elementary: Public
0.31 km
St Thomas More Catholic School
Elementary: Catholic
0.72 km
Churchill Heights Public School
Elementary: Public
0.66 km
George B Little Public School
Elementary: Public
0.86 km
Maplewood High School
Secondary: Public
2.56 km
West Hill Collegiate Institute
Secondary: Public
2.12 km
Woburn Collegiate Institute
Secondary: Public
0.96 km
Cedarbrae Collegiate Institute
Secondary: Public
2.25 km
Lester B Pearson Collegiate Institute
Secondary: Public
3.19 km
St John Paul II Catholic Secondary School
Secondary: Catholic
2.19 km



