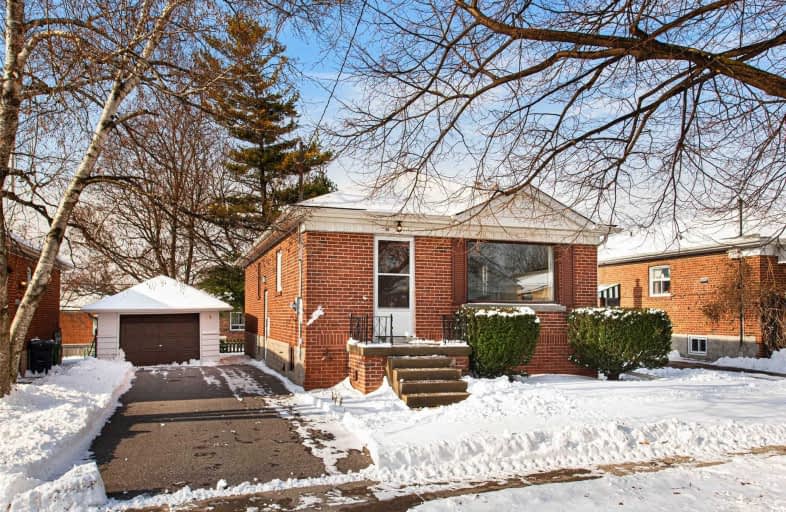
Manhattan Park Junior Public School
Elementary: Public
0.92 km
Dorset Park Public School
Elementary: Public
0.38 km
Buchanan Public School
Elementary: Public
1.25 km
General Crerar Public School
Elementary: Public
0.71 km
St Lawrence Catholic School
Elementary: Catholic
0.42 km
Ellesmere-Statton Public School
Elementary: Public
1.41 km
Bendale Business & Technical Institute
Secondary: Public
1.64 km
Winston Churchill Collegiate Institute
Secondary: Public
0.61 km
David and Mary Thomson Collegiate Institute
Secondary: Public
2.00 km
Jean Vanier Catholic Secondary School
Secondary: Catholic
2.48 km
Wexford Collegiate School for the Arts
Secondary: Public
1.89 km
Senator O'Connor College School
Secondary: Catholic
2.61 km





