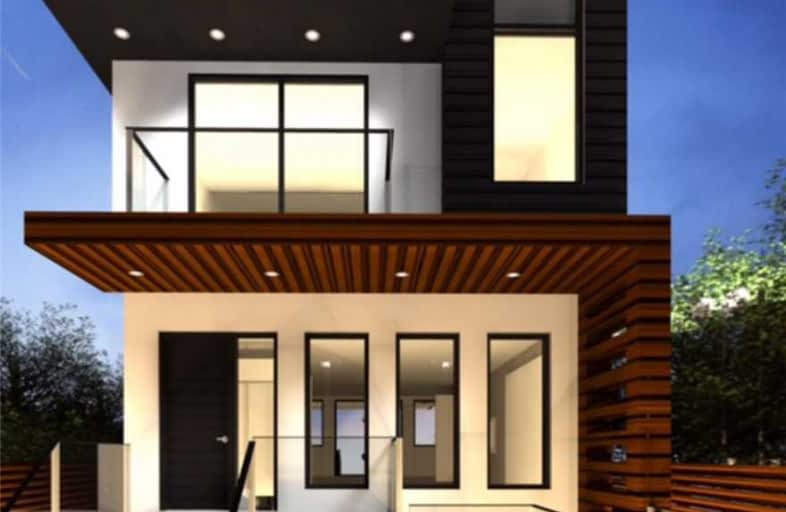
F H Miller Junior Public School
Elementary: Public
0.32 km
Fairbank Memorial Community School
Elementary: Public
0.65 km
General Mercer Junior Public School
Elementary: Public
0.93 km
St John Bosco Catholic School
Elementary: Catholic
0.78 km
Silverthorn Community School
Elementary: Public
0.77 km
St Nicholas of Bari Catholic School
Elementary: Catholic
0.40 km
Vaughan Road Academy
Secondary: Public
1.92 km
Oakwood Collegiate Institute
Secondary: Public
2.10 km
George Harvey Collegiate Institute
Secondary: Public
1.11 km
Blessed Archbishop Romero Catholic Secondary School
Secondary: Catholic
1.89 km
York Memorial Collegiate Institute
Secondary: Public
1.38 km
Dante Alighieri Academy
Secondary: Catholic
2.60 km







