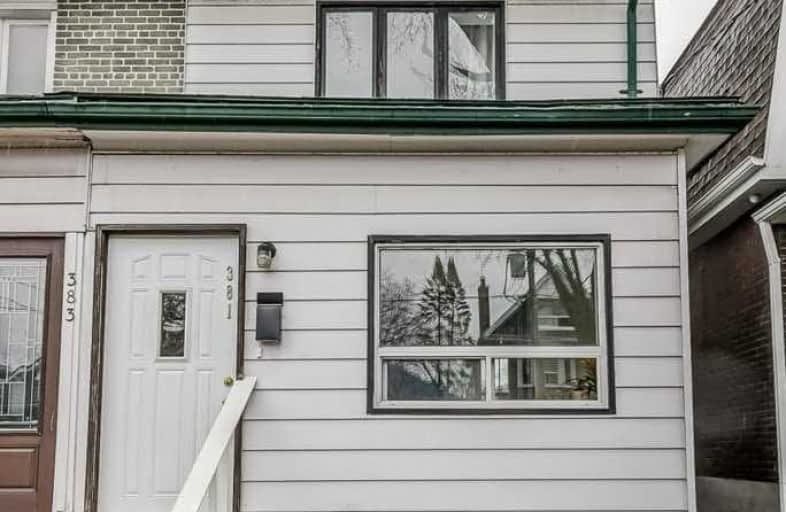
Beaches Alternative Junior School
Elementary: Public
0.98 km
William J McCordic School
Elementary: Public
0.32 km
Kimberley Junior Public School
Elementary: Public
0.98 km
St Nicholas Catholic School
Elementary: Catholic
0.38 km
Gledhill Junior Public School
Elementary: Public
0.65 km
Secord Elementary School
Elementary: Public
0.16 km
East York Alternative Secondary School
Secondary: Public
1.85 km
Notre Dame Catholic High School
Secondary: Catholic
1.38 km
Monarch Park Collegiate Institute
Secondary: Public
2.11 km
Neil McNeil High School
Secondary: Catholic
2.07 km
East York Collegiate Institute
Secondary: Public
2.04 km
Malvern Collegiate Institute
Secondary: Public
1.21 km





