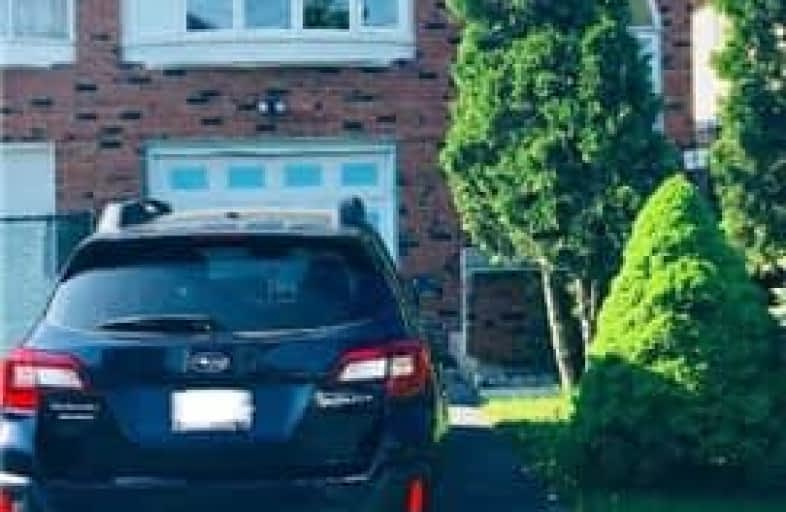
Jean Augustine Girls' Leadership Academy
Elementary: Public
0.58 km
Highland Heights Junior Public School
Elementary: Public
0.61 km
Lynnwood Heights Junior Public School
Elementary: Public
0.86 km
St Sylvester Catholic School
Elementary: Catholic
0.65 km
St Aidan Catholic School
Elementary: Catholic
0.71 km
Silver Springs Public School
Elementary: Public
0.52 km
Msgr Fraser College (Midland North)
Secondary: Catholic
1.60 km
Msgr Fraser-Midland
Secondary: Catholic
1.26 km
Sir William Osler High School
Secondary: Public
1.12 km
L'Amoreaux Collegiate Institute
Secondary: Public
1.41 km
Stephen Leacock Collegiate Institute
Secondary: Public
1.59 km
Mary Ward Catholic Secondary School
Secondary: Catholic
1.51 km


