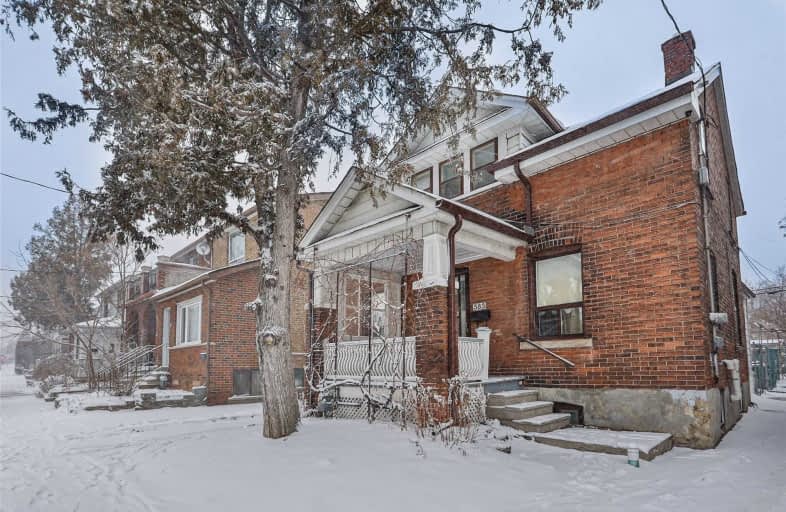
St Alphonsus Catholic School
Elementary: Catholic
0.80 km
J R Wilcox Community School
Elementary: Public
0.78 km
D'Arcy McGee Catholic School
Elementary: Catholic
0.55 km
St Clare Catholic School
Elementary: Catholic
1.00 km
St Thomas Aquinas Catholic School
Elementary: Catholic
1.00 km
Rawlinson Community School
Elementary: Public
0.49 km
ALPHA II Alternative School
Secondary: Public
3.24 km
Vaughan Road Academy
Secondary: Public
0.36 km
Oakwood Collegiate Institute
Secondary: Public
1.08 km
Bloor Collegiate Institute
Secondary: Public
3.24 km
Forest Hill Collegiate Institute
Secondary: Public
2.17 km
Dante Alighieri Academy
Secondary: Catholic
2.90 km
$
$879,000
- 2 bath
- 3 bed
- 1100 sqft
48 Harvie Avenue, Toronto, Ontario • M6E 4K3 • Corso Italia-Davenport
$
$898,000
- 2 bath
- 3 bed
1454 Dufferin Street, Toronto, Ontario • M6H 3L2 • Dovercourt-Wallace Emerson-Junction
$
$899,000
- 3 bath
- 3 bed
- 1100 sqft
27 Failsworth Avenue, Toronto, Ontario • M6M 3J3 • Keelesdale-Eglinton West














