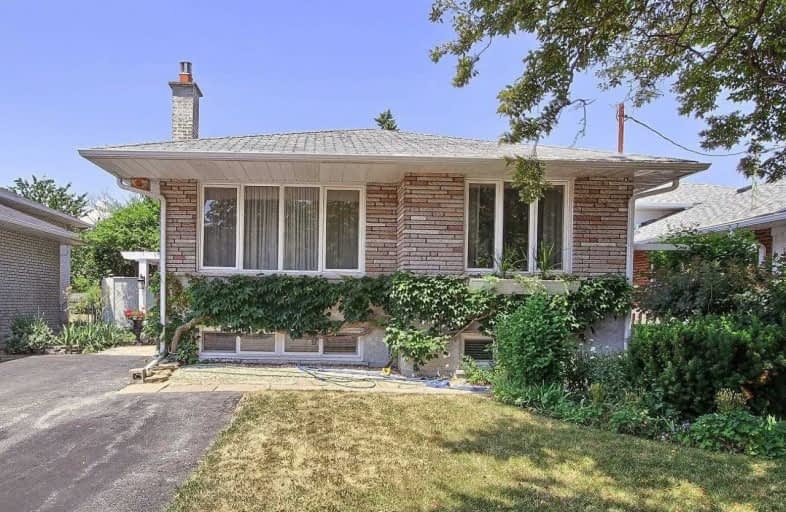
Wellesworth Junior School
Elementary: Public
1.12 km
West Glen Junior School
Elementary: Public
0.60 km
Broadacres Junior Public School
Elementary: Public
1.12 km
Nativity of Our Lord Catholic School
Elementary: Catholic
1.07 km
John G Althouse Middle School
Elementary: Public
1.58 km
Josyf Cardinal Slipyj Catholic School
Elementary: Catholic
0.54 km
Etobicoke Year Round Alternative Centre
Secondary: Public
2.60 km
Central Etobicoke High School
Secondary: Public
2.66 km
Burnhamthorpe Collegiate Institute
Secondary: Public
0.76 km
Silverthorn Collegiate Institute
Secondary: Public
2.44 km
Martingrove Collegiate Institute
Secondary: Public
1.98 km
Michael Power/St Joseph High School
Secondary: Catholic
1.65 km


