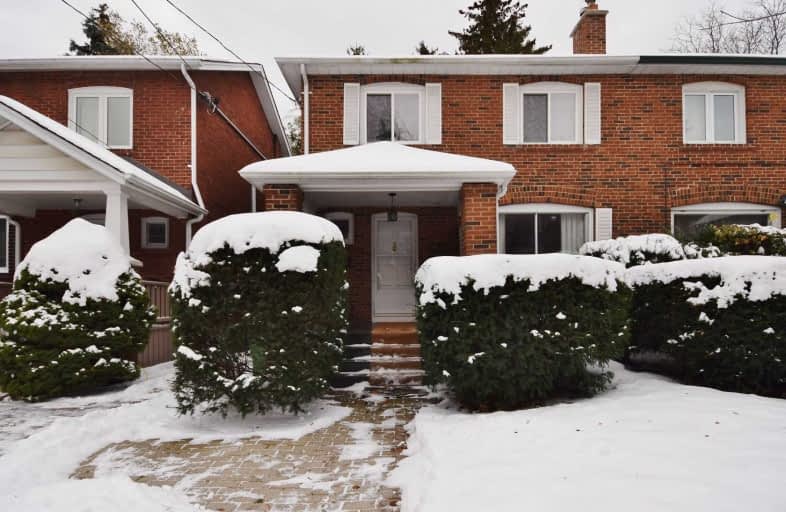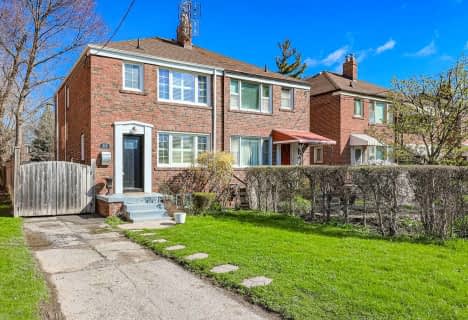
Hodgson Senior Public School
Elementary: Public
0.68 km
Rolph Road Elementary School
Elementary: Public
1.07 km
St Anselm Catholic School
Elementary: Catholic
0.50 km
Bessborough Drive Elementary and Middle School
Elementary: Public
0.69 km
Maurice Cody Junior Public School
Elementary: Public
0.05 km
Northlea Elementary and Middle School
Elementary: Public
1.30 km
Msgr Fraser College (Midtown Campus)
Secondary: Catholic
1.71 km
Leaside High School
Secondary: Public
0.84 km
Rosedale Heights School of the Arts
Secondary: Public
3.52 km
Marshall McLuhan Catholic Secondary School
Secondary: Catholic
2.63 km
North Toronto Collegiate Institute
Secondary: Public
1.60 km
Northern Secondary School
Secondary: Public
1.22 km
$
$1,169,900
- 2 bath
- 3 bed
275 Mortimer Avenue, Toronto, Ontario • M4J 2C6 • Danforth Village-East York





