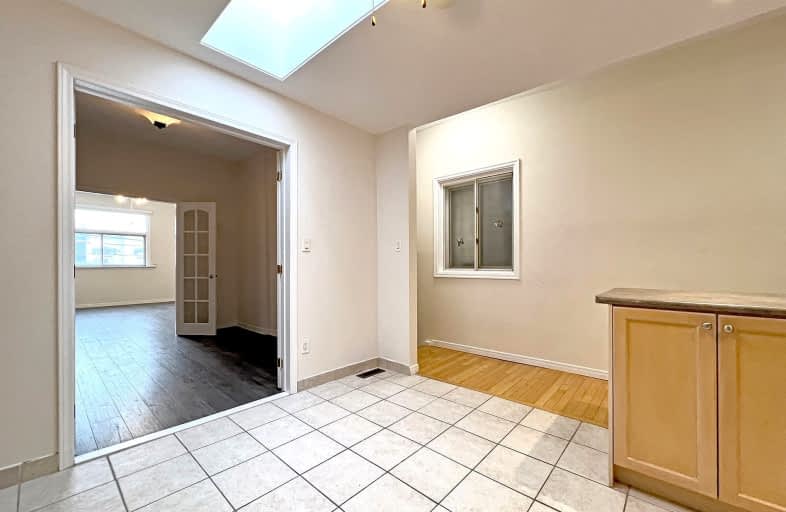Walker's Paradise
- Daily errands do not require a car.
Rider's Paradise
- Daily errands do not require a car.
Biker's Paradise
- Daily errands do not require a car.

St Paul Catholic School
Elementary: CatholicÉcole élémentaire Gabrielle-Roy
Elementary: PublicSprucecourt Junior Public School
Elementary: PublicNelson Mandela Park Public School
Elementary: PublicWinchester Junior and Senior Public School
Elementary: PublicLord Dufferin Junior and Senior Public School
Elementary: PublicMsgr Fraser College (St. Martin Campus)
Secondary: CatholicNative Learning Centre
Secondary: PublicInglenook Community School
Secondary: PublicSt Michael's Choir (Sr) School
Secondary: CatholicCollège français secondaire
Secondary: PublicJarvis Collegiate Institute
Secondary: Public-
Winchester Park
530 Ontario St (Ontario & Carlton), Toronto ON 0.86km -
Riverdale Park West
500 Gerrard St (at River St.), Toronto ON M5A 2H3 0.97km -
Cathedral Church of St. James
106 King St (btwn Church St and Jarvis St), Toronto ON M9N 1L5 1.06km
-
TD Bank Financial Group
493 Parliament St (at Carlton St), Toronto ON M4X 1P3 0.66km -
BMO Bank of Montreal
100 King St W (at Bay St), Toronto ON M5X 1A3 1.56km -
Scotiabank
222 Queen St W (at McCaul St.), Toronto ON M5V 1Z3 1.96km
- 1 bath
- 2 bed
- 700 sqft
Upper-864A Broadview Avenue, Toronto, Ontario • M4K 2R1 • Playter Estates-Danforth
- 1 bath
- 2 bed
03-404 Sherbourne Street, Toronto, Ontario • M4X 1K2 • Cabbagetown-South St. James Town
- 1 bath
- 2 bed
- 700 sqft
Lower-46 Winnifred Avenue, Toronto, Ontario • M4M 2X3 • South Riverdale
- 1 bath
- 2 bed
- 700 sqft
Lower-143 Hamilton Street, Toronto, Ontario • M4M 2C9 • South Riverdale
- 1 bath
- 2 bed
- 700 sqft
01-443 Parliament Street, Toronto, Ontario • M5A 3A1 • Cabbagetown-South St. James Town














