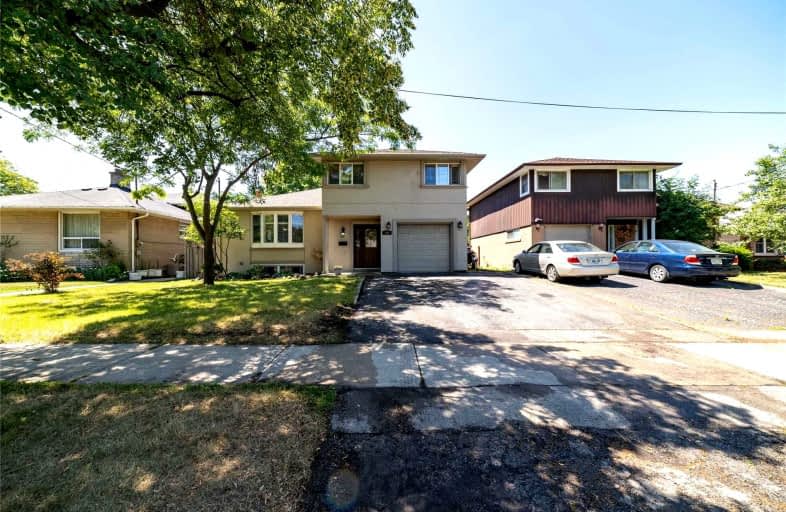
Seneca School
Elementary: Public
0.87 km
Wellesworth Junior School
Elementary: Public
1.27 km
Eatonville Junior School
Elementary: Public
1.10 km
Bloordale Middle School
Elementary: Public
0.73 km
Broadacres Junior Public School
Elementary: Public
0.39 km
Nativity of Our Lord Catholic School
Elementary: Catholic
0.92 km
Etobicoke Year Round Alternative Centre
Secondary: Public
2.29 km
Burnhamthorpe Collegiate Institute
Secondary: Public
1.10 km
Silverthorn Collegiate Institute
Secondary: Public
0.94 km
Martingrove Collegiate Institute
Secondary: Public
3.33 km
Glenforest Secondary School
Secondary: Public
2.47 km
Michael Power/St Joseph High School
Secondary: Catholic
1.75 km



