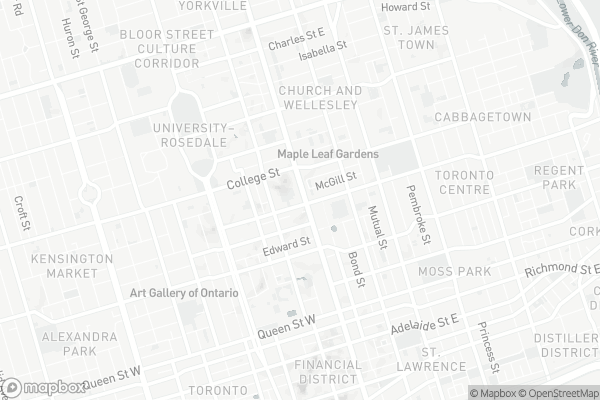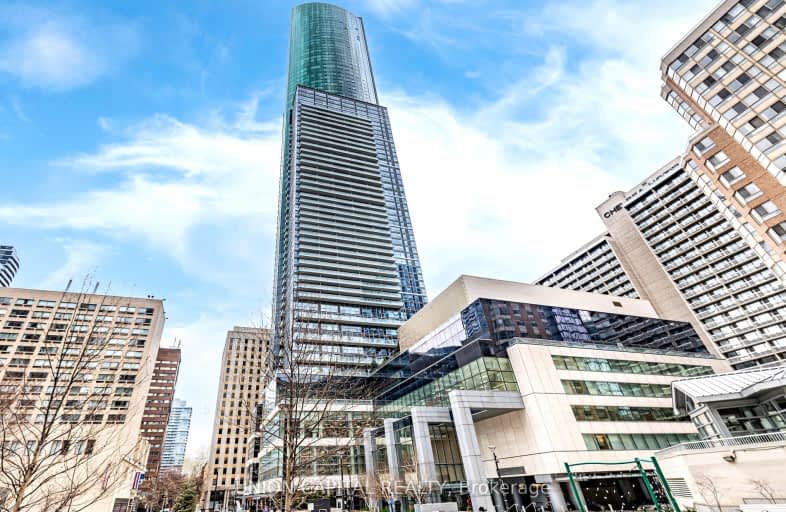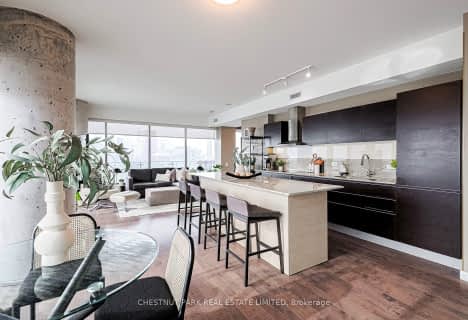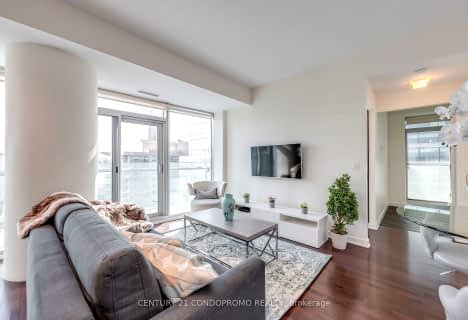Walker's Paradise
- Daily errands do not require a car.
Rider's Paradise
- Daily errands do not require a car.
Biker's Paradise
- Daily errands do not require a car.

Msgr Fraser College (OL Lourdes Campus)
Elementary: CatholicCollège français élémentaire
Elementary: PublicSt Michael's Choir (Jr) School
Elementary: CatholicOrde Street Public School
Elementary: PublicChurch Street Junior Public School
Elementary: PublicOur Lady of Lourdes Catholic School
Elementary: CatholicNative Learning Centre
Secondary: PublicSt Michael's Choir (Sr) School
Secondary: CatholicContact Alternative School
Secondary: PublicCollège français secondaire
Secondary: PublicJarvis Collegiate Institute
Secondary: PublicSt Joseph's College School
Secondary: Catholic-
Metro
444 Yonge Street, Toronto 0.17km -
H Mart
338 Yonge Street, Toronto 0.21km -
The Market by Longo's
111 Elizabeth Street, Toronto 0.47km
-
LCBO
777 Bay Street, Toronto 0.25km -
The Beer Store
10 Dundas Street East Suite B-1, Toronto 0.32km -
Wine Rack
10 Dundas Street East, Toronto 0.32km
-
Lab Sense Catering Service
386 Yonge Street, Toronto 0km -
Sushi & Bbbop
384 Yonge Street, Toronto 0km -
Grandone Fried Chicken
384 Yonge St #53 (Aura P1 Foodcourt, Toronto 0.02km
-
The Wall
382 Yonge Street, Toronto 0.02km -
Le Génie Bakery & Espresso
Aura, 382 Yonge St Near the entrance to College Park at Yonge Street At the North Side of, Toronto 0.03km -
The Alley
382 Yonge Street Unit 1, Toronto 0.04km
-
RBC Royal Bank
382 Yonge Street, Toronto 0.02km -
BMO Bank of Montreal
382 Yonge Street, Toronto 0.02km -
Scotiabank
346 Yonge Street, Toronto 0.19km
-
Esso
241 Church Street, Toronto 0.54km -
Circle K
241 Church Street, Toronto 0.55km -
Petro-Canada
505 Jarvis Street, Toronto 0.89km
-
Planet Fitness
444 Yonge St Units G1 and G4, Toronto 0.08km -
9Round Fitness
777 Bay Street M219, Toronto 0.19km -
Jofit Academy
21 College Street, Toronto 0.22km
-
McGill Street Arch
at Opposite College Park,, Yonge Street, Toronto 0.07km -
McGill Parkette
2E7, 415 Yonge Street, Toronto 0.07km -
Turko Park
17 McGill Street, Toronto 0.08km
-
Ryerson University Library
350 Victoria Street, Toronto 0.22km -
Dentistry Library - University of Toronto
124 Edward Street, Toronto 0.49km -
Frederic Urban, Private Studio and Library
1002-70 Alexander Street, Toronto 0.52km
-
The Rejuvenation Room
2 College Street, Toronto 0.24km -
Orthotics & Orthopedic Shoes Toronto at Comfort Plus Medical
27 Carlton Street Unit 305, Toronto 0.25km -
Ratti Rakesh K Dr
2 Carlton Street, Toronto 0.25km
-
Rexall
405 Yonge Street, Toronto 0.05km -
Toronto Wellness Pharmacy
1800-655 Bay Street, Toronto 0.21km -
Maple Leaf Medical Pharmacy
14 College Street, Toronto 0.24km
-
Pure Laneige
384 Yonge Street, Toronto 0.02km -
潮牌店
388 Yonge Street, Toronto 0.03km -
Terry's Hair 384 YONGE #63
384 Yonge Street #62, Toronto 0.03km
-
Imagine Cinemas Carlton Cinema
20 Carlton Street, Toronto 0.26km -
Cineplex Cinemas Yonge-Dundas and VIP
402-10 Dundas Street East, Toronto 0.35km -
Jackman Hall
317 Dundas Street West, Toronto 0.93km
-
PASHA SHISHA LOUNGE
372 Yonge Street 2nd Floor, Toronto 0.07km -
T|bar
33 Gerrard Street West, Toronto 0.08km -
Bar+ Karaoke Lounge
360 Yonge Street, Toronto 0.12km
For Sale
For Rent
More about this building
View 386 Yonge Street, Toronto- — bath
- — bed
- — sqft
406-12 Bonnycastle Street, Toronto, Ontario • M5A 0C8 • Waterfront Communities C08
- 1 bath
- 1 bed
- 600 sqft
507-20 Collier Street, Toronto, Ontario • M4W 3Y4 • Rosedale-Moore Park
- 1 bath
- 1 bed
- 600 sqft
2015-21 Iceboat Terrace, Toronto, Ontario • M5V 4A9 • Waterfront Communities C01
- — bath
- — bed
- — sqft
207-77 Shuter Street, Toronto, Ontario • M5B 0B8 • Church-Yonge Corridor
- 1 bath
- 2 bed
- 600 sqft
5003-181 Dundas Street East, Toronto, Ontario • M5A 0N5 • Moss Park
- 1 bath
- 1 bed
- 700 sqft
110-68 Broadview Avenue, Toronto, Ontario • M4M 2E6 • South Riverdale
- 2 bath
- 1 bed
- 700 sqft
517-12 Bonnycastle Street South, Toronto, Ontario • M5A 3T7 • Waterfront Communities C08
- 1 bath
- 1 bed
- 500 sqft
718-115 Blue Jays Way, Toronto, Ontario • M5V 0N4 • Waterfront Communities C01
- — bath
- — bed
- — sqft
1407 -70 Princess Street, Toronto, Ontario • M5A 0X6 • Waterfront Communities C08
- — bath
- — bed
- — sqft
2908-14 York Street, Toronto, Ontario • M5J 0B1 • Waterfront Communities C01
- 1 bath
- 1 bed
- 600 sqft
4008-28 Freeland Street, Toronto, Ontario • M5E 0E3 • Waterfront Communities C08





















