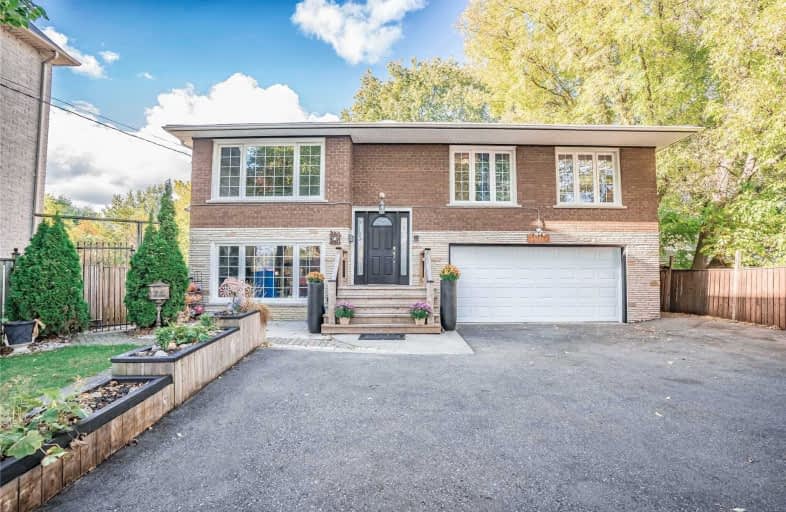
St Jean de Brebeuf Catholic School
Elementary: Catholic
1.34 km
John G Diefenbaker Public School
Elementary: Public
1.25 km
St Dominic Savio Catholic School
Elementary: Catholic
0.95 km
Meadowvale Public School
Elementary: Public
0.33 km
Chief Dan George Public School
Elementary: Public
1.13 km
Cardinal Leger Catholic School
Elementary: Catholic
0.86 km
Maplewood High School
Secondary: Public
4.48 km
St Mother Teresa Catholic Academy Secondary School
Secondary: Catholic
4.41 km
West Hill Collegiate Institute
Secondary: Public
2.83 km
Sir Oliver Mowat Collegiate Institute
Secondary: Public
2.29 km
St John Paul II Catholic Secondary School
Secondary: Catholic
2.81 km
Dunbarton High School
Secondary: Public
4.85 km
$
$1,199,999
- 2 bath
- 3 bed
32 Charles Tupper Drive, Toronto, Ontario • M1C 2B1 • Centennial Scarborough














