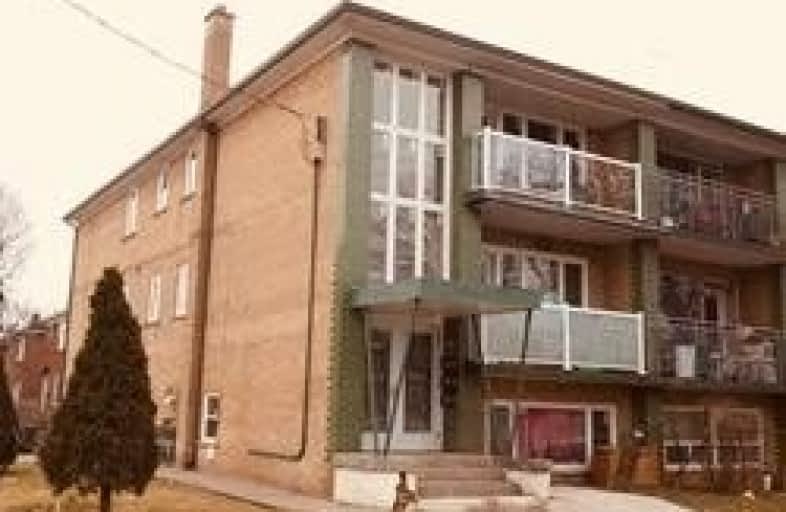
Armour Heights Public School
Elementary: Public
1.26 km
Summit Heights Public School
Elementary: Public
0.41 km
Faywood Arts-Based Curriculum School
Elementary: Public
0.96 km
St Robert Catholic School
Elementary: Catholic
1.14 km
St Margaret Catholic School
Elementary: Catholic
0.92 km
Dublin Heights Elementary and Middle School
Elementary: Public
1.25 km
Yorkdale Secondary School
Secondary: Public
3.10 km
Cardinal Carter Academy for the Arts
Secondary: Catholic
3.19 km
John Polanyi Collegiate Institute
Secondary: Public
2.73 km
Loretto Abbey Catholic Secondary School
Secondary: Catholic
1.93 km
William Lyon Mackenzie Collegiate Institute
Secondary: Public
2.52 km
Lawrence Park Collegiate Institute
Secondary: Public
2.94 km


