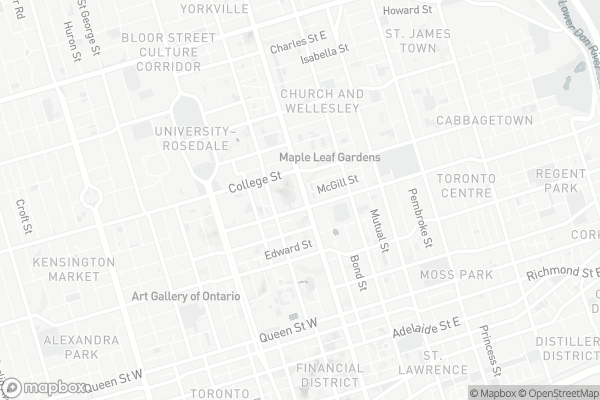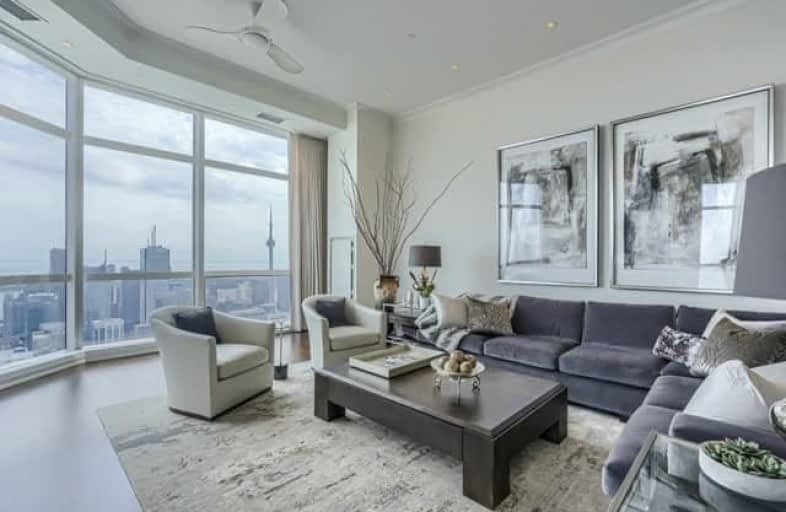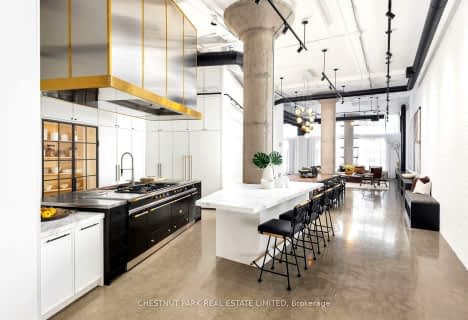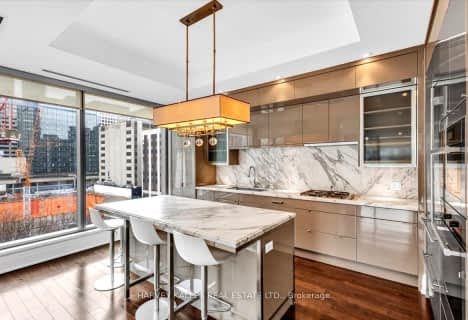Very Walkable
- Most errands can be accomplished on foot.
Rider's Paradise
- Daily errands do not require a car.
Biker's Paradise
- Daily errands do not require a car.

Msgr Fraser College (OL Lourdes Campus)
Elementary: CatholicCollège français élémentaire
Elementary: PublicSt Michael's Choir (Jr) School
Elementary: CatholicOrde Street Public School
Elementary: PublicChurch Street Junior Public School
Elementary: PublicOur Lady of Lourdes Catholic School
Elementary: CatholicNative Learning Centre
Secondary: PublicSt Michael's Choir (Sr) School
Secondary: CatholicContact Alternative School
Secondary: PublicCollège français secondaire
Secondary: PublicJarvis Collegiate Institute
Secondary: PublicSt Joseph's College School
Secondary: Catholic-
Metro
444 Yonge Street, Toronto 0.14km -
H Mart
338 Yonge Street, Toronto 0.24km -
duāng!
522A Yonge Street, Toronto 0.48km
-
LCBO
777 Bay Street, Toronto 0.23km -
The Beer Store
10 Dundas Street East Suite B-1, Toronto 0.34km -
Wine Rack
10 Dundas Street East, Toronto 0.34km
-
384 Yonge Street Unit 52, Toronto 0.01km
-
Tasty Yunnan
384 Yonge Street P1, Toronto 0.02km -
Sushi & Bbbop
384 Yonge Street, Toronto 0.02km
-
Le Génie Bakery & Espresso
Aura, 382 Yonge St Near the entrance to College Park at Yonge Street At the North Side of, Toronto 0.01km -
The Alley
382 Yonge Street Unit 1, Toronto 0.02km -
The Wall
382 Yonge Street, Toronto 0.04km
-
BMO Bank of Montreal
382 Yonge Street, Toronto 0.01km -
RBC Royal Bank
382 Yonge Street, Toronto 0.04km -
BMO Bank of Montreal
763 Bay Street, Toronto 0.19km
-
Esso
241 Church Street, Toronto 0.56km -
Circle K
241 Church Street, Toronto 0.57km -
Petro-Canada
505 Jarvis Street, Toronto 0.88km
-
Planet Fitness
444 Yonge St Units G1 and G4, Toronto 0.06km -
9Round Fitness
777 Bay Street M219, Toronto 0.16km -
Jofit Academy
21 College Street, Toronto 0.19km
-
McGill Street Arch
at Opposite College Park,, Yonge Street, Toronto 0.06km -
McGill Parkette
2E7, 415 Yonge Street, Toronto 0.07km -
Turko Park
17 McGill Street, Toronto 0.08km
-
Ryerson University Library
350 Victoria Street, Toronto 0.25km -
Dentistry Library - University of Toronto
124 Edward Street, Toronto 0.5km -
Frederic Urban, Private Studio and Library
1002-70 Alexander Street, Toronto 0.5km
-
The Rejuvenation Room
2 College Street, Toronto 0.22km -
Ratti Rakesh K Dr
2 Carlton Street, Toronto 0.23km -
Neal Pilkington
2 Carlton Street, Toronto 0.23km
-
Rexall
777 Bay Street unit c 216, Toronto 0.17km -
Maple Leaf Medical Pharmacy
14 College Street, Toronto 0.22km -
Toronto Wellness Pharmacy
1800-655 Bay Street, Toronto 0.23km
-
潮牌店
388 Yonge Street, Toronto 0.01km -
Terry's Hair 384 YONGE #63
384 Yonge Street #62, Toronto 0.01km -
Aura Concourse Shopping Mall
384 Yonge Street, Toronto 0.02km
-
Imagine Cinemas Carlton Cinema
20 Carlton Street, Toronto 0.24km -
Cineplex Cinemas Yonge-Dundas and VIP
402-10 Dundas Street East, Toronto 0.37km -
Jackman Hall
317 Dundas Street West, Toronto 0.93km
-
T|bar
33 Gerrard Street West, Toronto 0.09km -
PASHA SHISHA LOUNGE
372 Yonge Street 2nd Floor, Toronto 0.1km -
Bar+ Karaoke Lounge
360 Yonge Street, Toronto 0.15km
- 3 bath
- 2 bed
- 1800 sqft
1018-118 Merchants' Wharf, Toronto, Ontario • M5A 0L3 • Waterfront Communities C08
- 3 bath
- 2 bed
- 3000 sqft
304-318 Richmond Street West, Toronto, Ontario • M5V 0B4 • Waterfront Communities C01
- 3 bath
- 2 bed
- 2750 sqft
403-33 Jackes Avenue, Toronto, Ontario • M4T 1E2 • Rosedale-Moore Park
- 4 bath
- 2 bed
- 2000 sqft
1011-455 Wellington Street West, Toronto, Ontario • M5V 0V8 • Waterfront Communities C01
- 3 bath
- 3 bed
- 3000 sqft
304-3-90 Sumach Street, Toronto, Ontario • M5A 4R4 • Regent Park
- 4 bath
- 3 bed
- 2500 sqft
Ph3-455 Wellington Street West, Toronto, Ontario • M5V 0V8 • Waterfront Communities C01
- — bath
- — bed
- — sqft
5201-180 University Avenue South, Toronto, Ontario • M5H 0A2 • Bay Street Corridor
- 3 bath
- 2 bed
- 1800 sqft
2506-183 Wellington Street West, Toronto, Ontario • M5V 0A1 • Waterfront Communities C01














