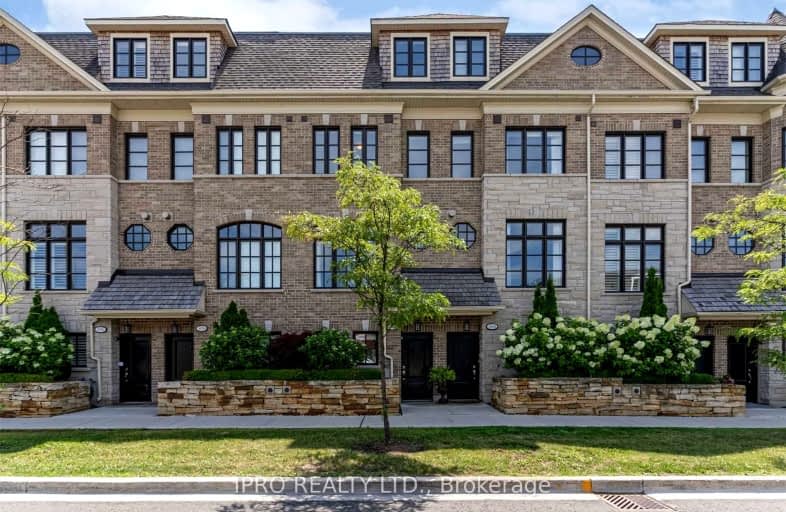Very Walkable
- Most errands can be accomplished on foot.
88
/100
Rider's Paradise
- Daily errands do not require a car.
94
/100
Bikeable
- Some errands can be accomplished on bike.
54
/100

St Elizabeth Catholic School
Elementary: Catholic
1.35 km
Bloorlea Middle School
Elementary: Public
1.06 km
Wedgewood Junior School
Elementary: Public
0.64 km
Islington Junior Middle School
Elementary: Public
1.42 km
Our Lady of Peace Catholic School
Elementary: Catholic
0.71 km
St Gregory Catholic School
Elementary: Catholic
2.19 km
Etobicoke Year Round Alternative Centre
Secondary: Public
1.01 km
Burnhamthorpe Collegiate Institute
Secondary: Public
1.85 km
Silverthorn Collegiate Institute
Secondary: Public
3.07 km
Etobicoke Collegiate Institute
Secondary: Public
1.95 km
Martingrove Collegiate Institute
Secondary: Public
3.97 km
Bishop Allen Academy Catholic Secondary School
Secondary: Catholic
3.05 km
-
Étienne Brulé Park
13 Crosby Ave, Toronto ON M6S 2P8 4.2km -
Grand Avenue Park
Toronto ON 4.3km -
Rennie Park
1 Rennie Ter, Toronto ON M6S 4Z9 5.51km
-
TD Bank Financial Group
3868 Bloor St W (at Jopling Ave. N.), Etobicoke ON M9B 1L3 0.19km -
TD Bank Financial Group
1048 Islington Ave, Etobicoke ON M8Z 6A4 1.96km -
CIBC
1582 the Queensway (at Atomic Ave.), Etobicoke ON M8Z 1V1 2.47km



