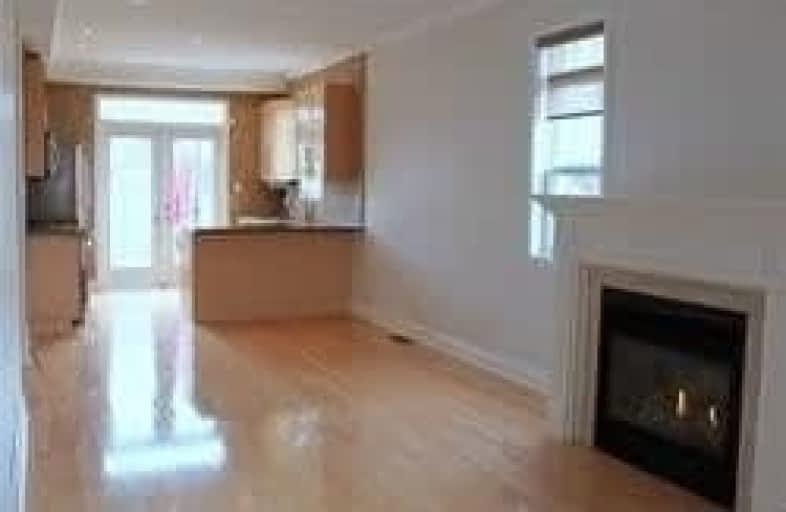
St Elizabeth Catholic School
Elementary: Catholic
1.37 km
Bloorlea Middle School
Elementary: Public
1.08 km
Wedgewood Junior School
Elementary: Public
0.64 km
Islington Junior Middle School
Elementary: Public
1.39 km
Our Lady of Peace Catholic School
Elementary: Catholic
0.69 km
St Gregory Catholic School
Elementary: Catholic
2.18 km
Etobicoke Year Round Alternative Centre
Secondary: Public
1.04 km
Burnhamthorpe Collegiate Institute
Secondary: Public
1.86 km
Etobicoke Collegiate Institute
Secondary: Public
1.92 km
Richview Collegiate Institute
Secondary: Public
4.25 km
Martingrove Collegiate Institute
Secondary: Public
3.97 km
Bishop Allen Academy Catholic Secondary School
Secondary: Catholic
3.03 km
More about this building
View 3890 Bloor Street West, Toronto
$
$2,999
- 2 bath
- 2 bed
- 900 sqft
224-7 Applewood Lane, Toronto, Ontario • M9C 0C1 • Etobicoke West Mall
$
$3,500
- 3 bath
- 2 bed
- 1200 sqft
Th02-9 Mabelle Avenue, Toronto, Ontario • M9A 0E1 • Islington-City Centre West
$
$3,200
- 3 bath
- 3 bed
- 1600 sqft
57-35 Applewood Lane, Toronto, Ontario • M9C 0C1 • Etobicoke West Mall





