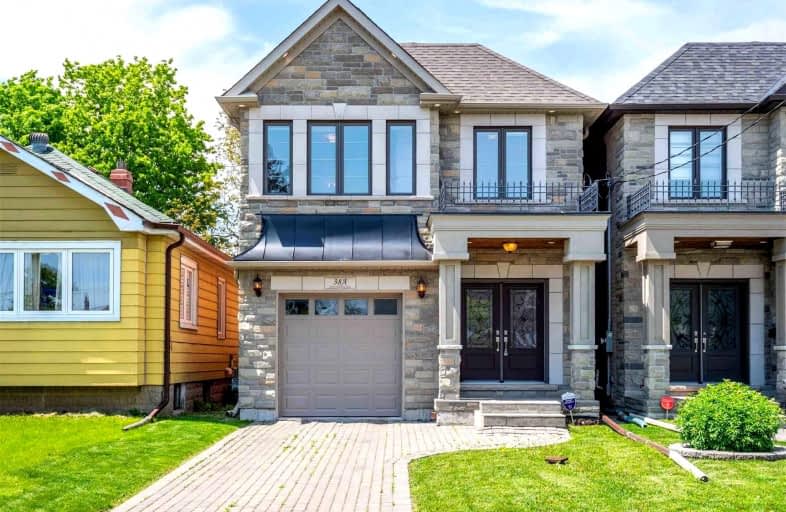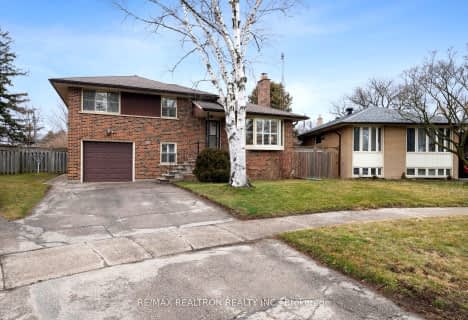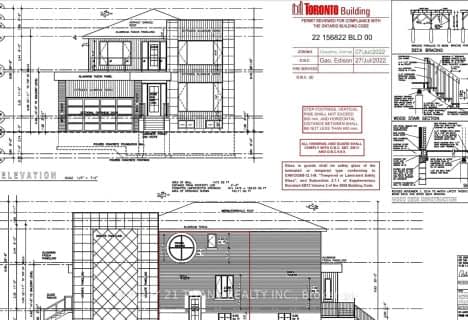
Norman Cook Junior Public School
Elementary: Public
1.25 km
Immaculate Heart of Mary Catholic School
Elementary: Catholic
1.53 km
J G Workman Public School
Elementary: Public
0.30 km
Birch Cliff Heights Public School
Elementary: Public
0.85 km
St Joachim Catholic School
Elementary: Catholic
1.05 km
Danforth Gardens Public School
Elementary: Public
0.56 km
Caring and Safe Schools LC3
Secondary: Public
2.27 km
South East Year Round Alternative Centre
Secondary: Public
2.30 km
Scarborough Centre for Alternative Studi
Secondary: Public
2.23 km
Birchmount Park Collegiate Institute
Secondary: Public
1.27 km
Blessed Cardinal Newman Catholic School
Secondary: Catholic
2.11 km
SATEC @ W A Porter Collegiate Institute
Secondary: Public
2.07 km
$
$1,899,900
- 4 bath
- 4 bed
- 2000 sqft
141 Kalmar Avenue, Toronto, Ontario • M1N 3G6 • Birchcliffe-Cliffside
$
$1,490,000
- 5 bath
- 4 bed
- 2500 sqft
119 Preston Street, Toronto, Ontario • M1N 3N4 • Birchcliffe-Cliffside














