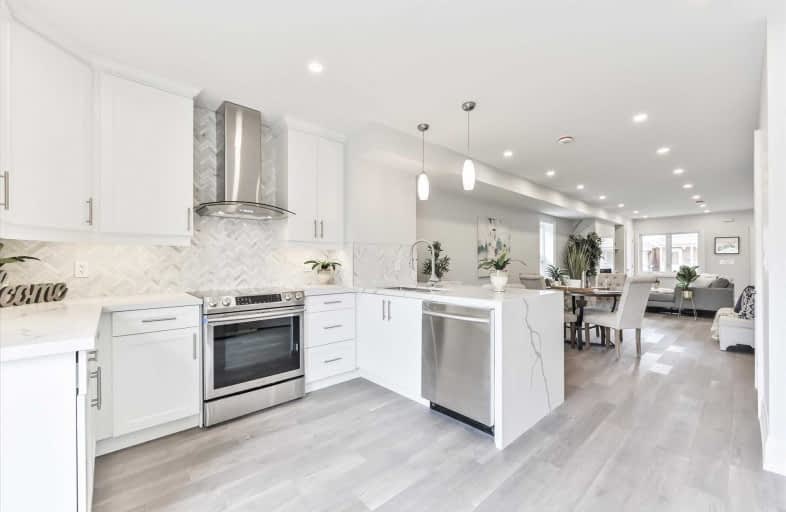
Fairbank Public School
Elementary: Public
0.69 km
J R Wilcox Community School
Elementary: Public
0.65 km
St John Bosco Catholic School
Elementary: Catholic
0.71 km
D'Arcy McGee Catholic School
Elementary: Catholic
0.17 km
St Thomas Aquinas Catholic School
Elementary: Catholic
0.61 km
Rawlinson Community School
Elementary: Public
0.81 km
Vaughan Road Academy
Secondary: Public
0.44 km
Oakwood Collegiate Institute
Secondary: Public
1.44 km
George Harvey Collegiate Institute
Secondary: Public
2.60 km
John Polanyi Collegiate Institute
Secondary: Public
2.97 km
Forest Hill Collegiate Institute
Secondary: Public
2.16 km
Dante Alighieri Academy
Secondary: Catholic
2.50 km
$
$3,500
- 2 bath
- 3 bed
01-1164A Dufferin Street, Toronto, Ontario • M6H 4B8 • Dovercourt-Wallace Emerson-Junction
$
$3,200
- 2 bath
- 3 bed
- 700 sqft
Upper-394 Caledonia Road, Toronto, Ontario • M6E 4T8 • Caledonia-Fairbank
$
$3,750
- 2 bath
- 3 bed
- 1500 sqft
90 Beaver Avenue, Toronto, Ontario • M6H 2G2 • Dovercourt-Wallace Emerson-Junction














