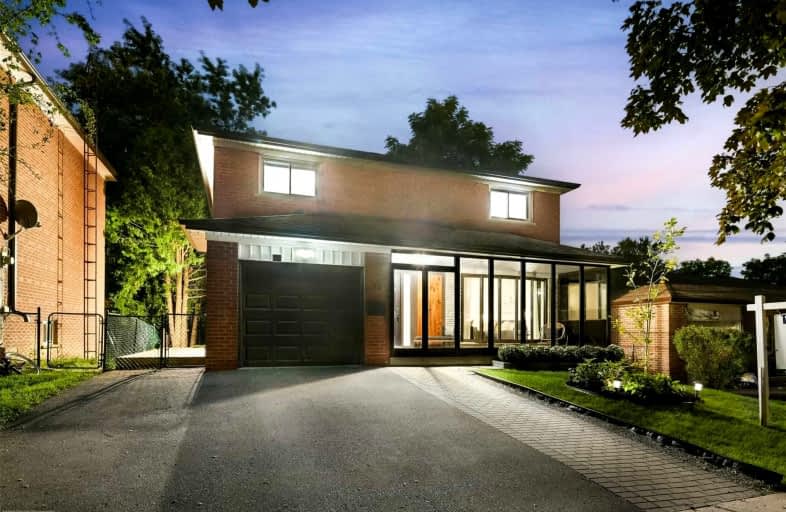
Tecumseh Senior Public School
Elementary: Public
0.60 km
St Barbara Catholic School
Elementary: Catholic
0.69 km
Golf Road Junior Public School
Elementary: Public
0.70 km
Willow Park Junior Public School
Elementary: Public
0.33 km
Cedar Drive Junior Public School
Elementary: Public
1.37 km
Cornell Junior Public School
Elementary: Public
0.50 km
Native Learning Centre East
Secondary: Public
1.61 km
Maplewood High School
Secondary: Public
1.37 km
West Hill Collegiate Institute
Secondary: Public
2.55 km
Woburn Collegiate Institute
Secondary: Public
2.54 km
Cedarbrae Collegiate Institute
Secondary: Public
1.16 km
Sir Wilfrid Laurier Collegiate Institute
Secondary: Public
1.77 km




