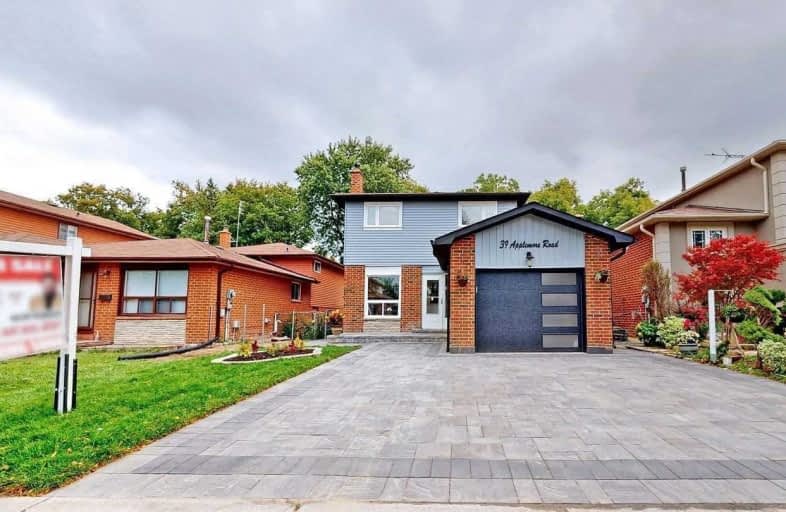
Burrows Hall Junior Public School
Elementary: Public
0.84 km
Dr Marion Hilliard Senior Public School
Elementary: Public
0.88 km
St Barnabas Catholic School
Elementary: Catholic
0.56 km
Berner Trail Junior Public School
Elementary: Public
1.16 km
Tom Longboat Junior Public School
Elementary: Public
1.32 km
Malvern Junior Public School
Elementary: Public
0.18 km
Alternative Scarborough Education 1
Secondary: Public
3.92 km
St Mother Teresa Catholic Academy Secondary School
Secondary: Catholic
2.06 km
Woburn Collegiate Institute
Secondary: Public
2.35 km
Albert Campbell Collegiate Institute
Secondary: Public
3.21 km
Lester B Pearson Collegiate Institute
Secondary: Public
0.91 km
St John Paul II Catholic Secondary School
Secondary: Catholic
3.04 km
$
$1,100,000
- 4 bath
- 4 bed
40 Crown Acres Court, Toronto, Ontario • M1S 4V9 • Agincourt South-Malvern West








