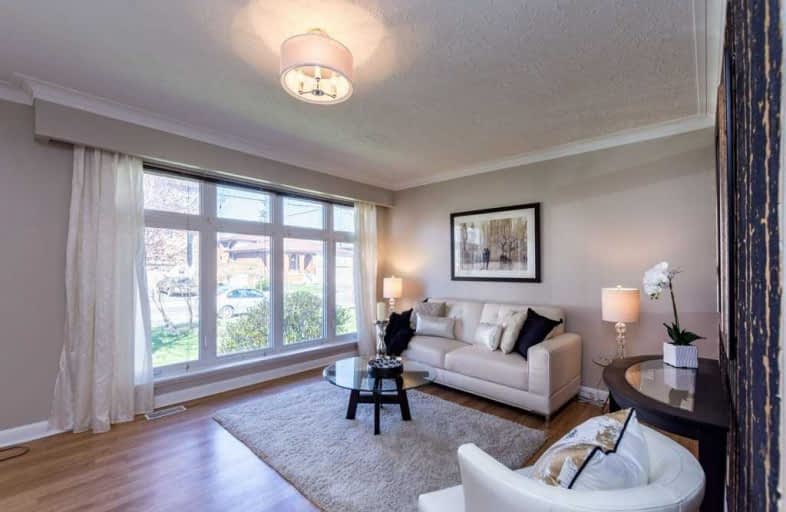
George P Mackie Junior Public School
Elementary: Public
1.07 km
Scarborough Village Public School
Elementary: Public
0.09 km
St Boniface Catholic School
Elementary: Catholic
0.52 km
Mason Road Junior Public School
Elementary: Public
0.66 km
Cedarbrook Public School
Elementary: Public
0.66 km
Cedar Drive Junior Public School
Elementary: Public
0.68 km
ÉSC Père-Philippe-Lamarche
Secondary: Catholic
1.56 km
Native Learning Centre East
Secondary: Public
1.93 km
Maplewood High School
Secondary: Public
2.74 km
R H King Academy
Secondary: Public
2.72 km
Cedarbrae Collegiate Institute
Secondary: Public
1.31 km
Sir Wilfrid Laurier Collegiate Institute
Secondary: Public
2.09 km




